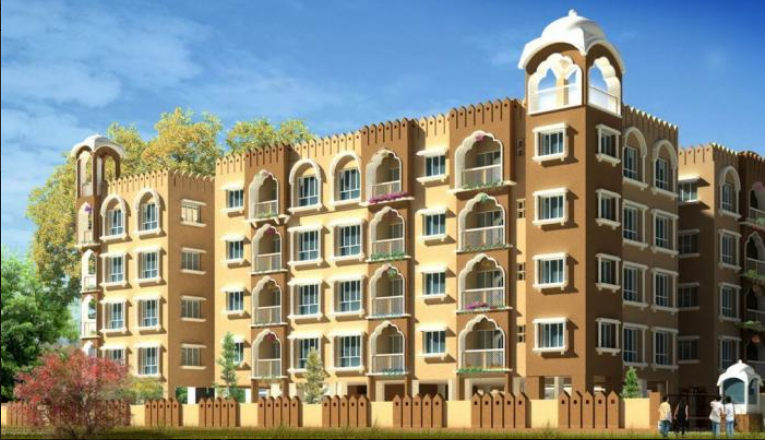



Change your area measurement
MASTER PLAN
Structure R.C.C frame and structure
Elevation A unique blend of ornamental and modern architecture.
Exterior Weatherproof paint and other decorative finish.
Interior finish Conventional brick work with POP finish.
Flooring Vitrified tiles in living, dining and bed rooms. Wooden flooring in master bedroom and anti-skid tiles in kitchen and toilet.
Staircase and Corridor Wide staircase and corridors with good quality marble flooring.
Kitchen Green granite top platform with 1 stainless steel sink and glazed tiles up to 3ft height above the platform.
Doors Teak finish flash door at main entrance with night latch, and flush doors in all other rooms.
Windows Aluminum z section window.
Electricals Copper wiring in concealed conducts, AC points in all bedrooms & living, telephone, TV/cable point in living room, geyser point in all toilets and sufficient light and fan point, modular of reputed make.
Lift Omni elevators.
Water supply 24 Hours of uninterrupted supply.
Toilet Anti-skid tiles on the floor & ceramic tiles up to door height.
Hardware Hardware fitting of reputed make.
Security CCTV camera and intercom facility.
Bengal Omni Tulsi hosts a exclusively designed Residential Apartments which comprises of Residential. By Bengal Omnitech Nirman Limited Kolkata Rajarhat.
Bengal Omni Tulsi Offers an array of world class amenities such as 24Hrs Backup Electricity, CCTV Cameras, Community Hall, Covered Car Parking, Indoor Games, Intercom, Landscaped Garden, Play Area, Security Personnel and Temple.
Located in . Bengal Omni Tulsi is in troupe with many famous schools, hospitals, shopping destinations, tech parks and every civic amenity required, so that you spend less time on the road and more at home.
The project has an area of 932 priced at a range of 57.19 lakhs to.
30,1st Floor, Near Chowringhee Mansion , Chowringhee Road, Kolkata, West Bengal, INDIA
Projects in Kolkata
Ongoing Projects |The project is located in Jyotbhim, Newtown, Rajarhat, Kolkata, West Bengal, INDIA.
Apartment sizes in the project range from 932 sqft to 1330 sqft.
The area of 2 BHK apartments ranges from 932 sqft to 1121 sqft.
The project is spread over an area of 1.00 Acres.
The price of 3 BHK units in the project ranges from Rs. 47.3 Lakhs to Rs. 57.19 Lakhs.