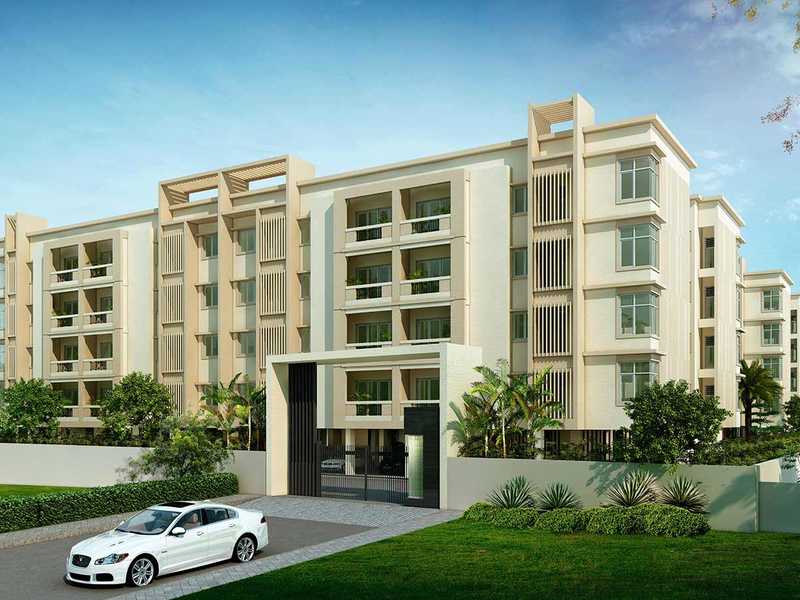



Change your area measurement
MASTER PLAN
Type of Construction
Living room / Dining room
Kitchen
FLOORING
WALL TILING
ELECTRICAL
SANITARY FITTINGS
PLATFORM
PLUMBING
Bedrooms
DOOR
WINDOWS
FLOORING
ELECTRICAL & TELEPHONE POINTS
Bathrooms
DOORS
WINDOWS
FLOORING
WALL TILES
ELECTRICAL POINTS
SANITARY AND BATH FITTINGS
PLUMBING AND CP FITTINGS
Balcony
DOORS
FLOORING
Utility
Electricity Supply & Back up
Common Area
Discover Bhaggyam Srishti : Luxury Living in Sholinganallur .
Perfect Location .
Bhaggyam Srishti is ideally situated in the heart of Sholinganallur , just off ITPL. This prime location offers unparalleled connectivity, making it easy to access Chennai major IT hubs, schools, hospitals, and shopping malls. With the Kadugodi Tree Park Metro Station only 180 meters away, commuting has never been more convenient.
Spacious 2 BHK and 3 BHK Flats .
Choose from our spacious 2 BHK and 3 BHK flats that blend comfort and style. Each residence is designed to provide a serene living experience, surrounded by nature while being close to urban amenities. Enjoy thoughtfully designed layouts, high-quality finishes, and ample natural light, creating a perfect sanctuary for families.
A Lifestyle of Luxury and Community.
At Bhaggyam Srishti , you don’t just find a home; you embrace a lifestyle. The community features lush green spaces, recreational facilities, and a vibrant neighborhood that fosters a sense of belonging. Engage with like-minded individuals and enjoy a harmonious blend of luxury and community living.
Smart Investment Opportunity.
Investing in Bhaggyam Srishti means securing a promising future. Located in one of Chennai most dynamic locales, these residences not only offer a dream home but also hold significant appreciation potential. As Sholinganallur continues to thrive, your investment is set to grow, making it a smart choice for homeowners and investors alike.
Why Choose Bhaggyam Srishti.
• Prime Location: Saptagiri Nagar Main Rd, Okkiyum Thoraipakkam, Sholinganallur, Chennai, Tamil Nadu 600119, INDIA..
• Community-Focused: Embrace a vibrant lifestyle.
• Investment Potential: Great appreciation opportunities.
Project Overview.
• Bank Approval: All Leading Bank and Finance.
• Government Approval: CMDA.
• Construction Status: completed.
• Minimum Area: 1341 sq. ft.
• Maximum Area: 1757 sq. ft.
o Minimum Price: Rs. 75.1 lakhs.
o Maximum Price: Rs. 98.39 lakhs.
Experience the Best of Sholinganallur Living .
Don’t miss your chance to be a part of this exceptional community. Discover the perfect blend of luxury, connectivity, and nature at Bhaggyam Srishti . Contact us today to learn more and schedule a visit!.
No:2,Sarangapani Street, T.Nagar, Chennai, Tamil Nadu, INDIA
The project is located in Saptagiri Nagar Main Rd, Okkiyum Thoraipakkam, Sholinganallur, Chennai, Tamil Nadu 600119, INDIA.
Apartment sizes in the project range from 1341 sqft to 1757 sqft.
Yes. Bhaggyam Srishti is RERA registered with id TN/01/Building/0150/2021 dated 30/04/2021 (RERA)
The area of 2 BHK apartments ranges from 1341 sqft to 1365 sqft.
The project is spread over an area of 0.90 Acres.
The price of 3 BHK units in the project ranges from Rs. 88.93 Lakhs to Rs. 98.39 Lakhs.