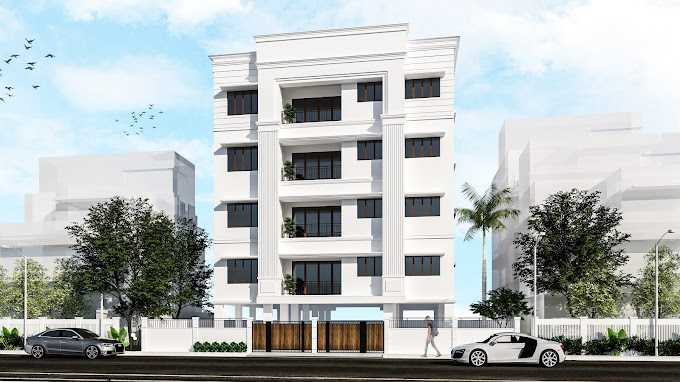By: Bhaggyam Constructions in Saidapet




Change your area measurement
MASTER PLAN
Type of Construction
Living room / Dining room
Kitchen
FLOORING
WALL TILING
ELECTRICAL
SANITARY FITTINGS
PLATFORM
PLUMBING
Bedrooms
Bathrooms
DOOR
WINDOWS/VENTILATORS
FLOORING
WALL TILES
ELECTRICAL
SANITARY AND BATH FITTINGS
PLUMBING AND CP FITTINGS
DOOR
FLOORING
Utility
FLOORING
WALL TILES
SANITARY FITTINGS
PLUMBING
Electricity Supply & Back up
Painting
Common Area
LOBBY FLOORING
STAIRCASE
LIFTS
CARPARKING
DRIVEWAY & OTHER EXTERNAL AREAS
SUMP
OVERHEAD TANK
NAME BOARD/LETTER BOX
COMPOUND WALL
SECURITY CAMERAS
Bhaggyam Aishwarya – Luxury Apartments in Saidapet , Chennai .
Bhaggyam Aishwarya , a premium residential project by Bhaggyam Constructions,. is nestled in the heart of Saidapet, Chennai. These luxurious 3 BHK Apartments redefine modern living with top-tier amenities and world-class designs. Strategically located near Chennai International Airport, Bhaggyam Aishwarya offers residents a prestigious address, providing easy access to key areas of the city while ensuring the utmost privacy and tranquility.
Key Features of Bhaggyam Aishwarya :.
. • World-Class Amenities: Enjoy a host of top-of-the-line facilities including a 24Hrs Water Supply, 24Hrs Backup Electricity, CCTV Cameras, Compound, Covered Car Parking, Entrance Gate With Security Cabin, Fire Alarm, Fire Safety, Gas Pipeline, Gated Community, Lift, Maintenance Staff, Party Area, Play Area, Pucca Road, Rain Water Harvesting, Security Personnel, Street Light, Vastu / Feng Shui compliant, Waste Disposal, EV Charging Point, 24Hrs Backup Electricity for Common Areas, Fire Pit and Sewage Treatment Plant.
• Luxury Apartments : Choose between spacious 3 BHK units, each offering modern interiors and cutting-edge features for an elevated living experience.
• Legal Approvals: Bhaggyam Aishwarya comes with all necessary legal approvals, guaranteeing buyers peace of mind and confidence in their investment.
Address: Plot No.81 of North Mada Street, Srinagar Colony, Saidapet, Chennai, Tamil Nadu, INDIA..
No:2,Sarangapani Street, T.Nagar, Chennai, Tamil Nadu, INDIA
The project is located in Plot No.81 of North Mada Street, Srinagar Colony, Saidapet, Chennai, Tamil Nadu, INDIA.
Flat Size in the project is 1622
Yes. Bhaggyam Aishwarya is RERA registered with id TN/29/Building/0149/2022 dated 09/05/2022 (RERA)
The area of 3 BHK units in the project is 1622 sqft
The project is spread over an area of 0.19 Acres.
Price of 3 BHK unit in the project is Rs. 2.8 Crs