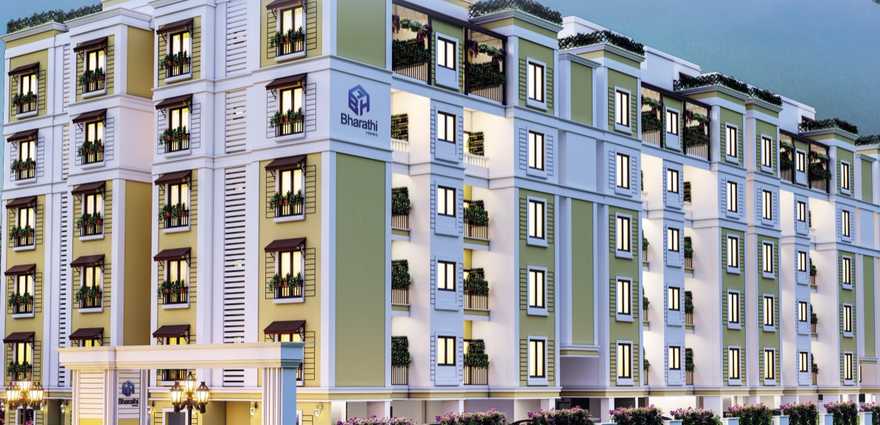By: Bharathi Homes in Maduravoyal

Change your area measurement
MASTER PLAN
Structure
Masonry
Wall Finishes
Flooring
Joineries
Railing
Kitchen
Plumbing and Sanitary
Electrical
Power backup
Water
Sewage External
Discover Bharathi Elements 2 : Luxury Living in Maduravoyal .
Perfect Location .
Bharathi Elements 2 is ideally situated in the heart of Maduravoyal , just off ITPL. This prime location offers unparalleled connectivity, making it easy to access Chennai major IT hubs, schools, hospitals, and shopping malls. With the Kadugodi Tree Park Metro Station only 180 meters away, commuting has never been more convenient.
Spacious 1 BHK and 2 BHK Flats .
Choose from our spacious 1 BHK and 2 BHK flats that blend comfort and style. Each residence is designed to provide a serene living experience, surrounded by nature while being close to urban amenities. Enjoy thoughtfully designed layouts, high-quality finishes, and ample natural light, creating a perfect sanctuary for families.
A Lifestyle of Luxury and Community.
At Bharathi Elements 2 , you don’t just find a home; you embrace a lifestyle. The community features lush green spaces, recreational facilities, and a vibrant neighborhood that fosters a sense of belonging. Engage with like-minded individuals and enjoy a harmonious blend of luxury and community living.
Smart Investment Opportunity.
Investing in Bharathi Elements 2 means securing a promising future. Located in one of Chennai most dynamic locales, these residences not only offer a dream home but also hold significant appreciation potential. As Maduravoyal continues to thrive, your investment is set to grow, making it a smart choice for homeowners and investors alike.
Why Choose Bharathi Elements 2.
• Prime Location: Maduravoyal, Chennai, Tamil Nadu, INDIA..
• Community-Focused: Embrace a vibrant lifestyle.
• Investment Potential: Great appreciation opportunities.
Project Overview.
• Bank Approval: All Leading Banks.
• Government Approval: CMDA.
• Construction Status: completed.
• Minimum Area: 665 sq. ft.
• Maximum Area: 820 sq. ft.
o Minimum Price: Rs. 55 lakhs.
o Maximum Price: Rs. 57 lakhs.
Experience the Best of Maduravoyal Living .
Don’t miss your chance to be a part of this exceptional community. Discover the perfect blend of luxury, connectivity, and nature at Bharathi Elements 2 . Contact us today to learn more and schedule a visit!.
No. 37/9, Hariram, Building - 4th Floor, College Road, Nungambakkam, Chennai, Tamil Nadu, INDIA.
Projects in Chennai
Completed Projects |The project is located in Maduravoyal, Chennai, Tamil Nadu, INDIA.
Apartment sizes in the project range from 665 sqft to 820 sqft.
Yes. Bharathi Elements 2 is RERA registered with id TN/29/Building/0468/2022 (RERA)
The area of 2 BHK units in the project is 820 sqft
The project is spread over an area of 0.38 Acres.
Price of 2 BHK unit in the project is Rs. 57 Lakhs