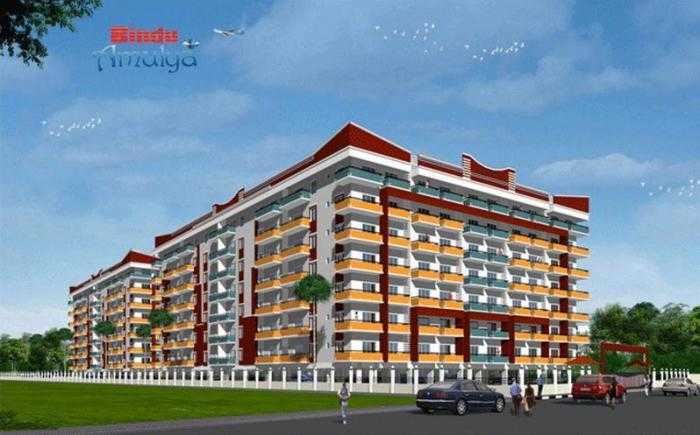



Change your area measurement
Structure:
Seismic Zone II Resistance R.C.C frame structure with anti-termite
treatment for the entire plinth.
Walls:
External & internal walls of compressed concrete solid blocks masonry with cement mortar.
Plaster:
External walls cement plaster with sponge finish & internal walls with lime rendering smooth finish
Lobby and staircase with kota-stone.
Flooring:
Designer premium vitrified tiles flooring in living, dining, bedrooms & kitchen
Ceramic tiles for the utility, balcony & bathrooms.
Lobby and staircase with kota-stone.
Doors:
Main door teak wood frame with OST panelled shutters.
All internal door frames of seasoned wood with flush door
All external balcony / utility doors & windows of seasoned wood with flush door
Windows:
Anodized Aluminium sliding windows with glass & safety grills
Kitchen:
Highly polished granite platform with stainless steel sink
Ceramic tile dadooing up to 4 feet above the platform
Separate water & electric points for washing machine in the utility
Toilet:
Glazed / Ceramic tile dadooing up to false ceiling
Branded sanitary wares & C.P fixtures
Provision for geyser in all toilets
Paint & Polishing:
Acrylic OBD for all internal walls
Cement paints for external walls
Enamel paints for grill, railings & flush doors
Teak surface polished with melamine
Electrical:
Concealed electrical wiring with copper conductors
Designer premium modular switches with Miniature Circuit Breakers (MCB)
Provision for Exhaust fan in kitchen & toilets
TV & telephone point in master bedroom
Separate point for the UPS
Parking:
Parking on ownership basis with demarcated visitors’ car parking.
Lift:
8 VVVF computerized elevators for a capacity of 6 passengers each
Security:
Round the clock security service at the parking level
Intercom system connecting all flats to other flats, club house and to the security office.
Power Backup:
100% generator backup for lift-common areas and other essential services and one lighting points in each flat.
Water Supply:
Bore-wells to supplement corporation water supply with water softening treatment plant.
Rain water harvesting & waste water treatment plant
Car washing area
Servants / Drivers’ toilets at parking level.
Bindu Amulya Phase 1 : A Premier Residential Project on Sunkadakatte, Bangalore.
Looking for a luxury home in Bangalore? Bindu Amulya Phase 1 , situated off Sunkadakatte, is a landmark residential project offering modern living spaces with eco-friendly features. Spread across 2.50 acres , this development offers 140 units, including 2 BHK and 3 BHK Apartments.
Key Highlights of Bindu Amulya Phase 1 .
• Prime Location: Nestled behind Wipro SEZ, just off Sunkadakatte, Bindu Amulya Phase 1 is strategically located, offering easy connectivity to major IT hubs.
• Eco-Friendly Design: Recognized as the Best Eco-Friendly Sustainable Project by Times Business 2024, Bindu Amulya Phase 1 emphasizes sustainability with features like natural ventilation, eco-friendly roofing, and electric vehicle charging stations.
• World-Class Amenities: 24Hrs Backup Electricity, Gated Community, Gym, Health Facilities, Indoor Games, Intercom, Landscaped Garden, Play Area, Rain Water Harvesting, Security Personnel, Swimming Pool and Tennis Court.
Why Choose Bindu Amulya Phase 1 ?.
Seamless Connectivity Bindu Amulya Phase 1 provides excellent road connectivity to key areas of Bangalore, With upcoming metro lines, commuting will become even more convenient. Residents are just a short drive from essential amenities, making day-to-day life hassle-free.
Luxurious, Sustainable, and Convenient Living .
Bindu Amulya Phase 1 redefines luxury living by combining eco-friendly features with high-end amenities in a prime location. Whether you’re a working professional seeking proximity to IT hubs or a family looking for a spacious, serene home, this project has it all.
Visit Bindu Amulya Phase 1 Today! Find your dream home at Magadi Road, BEL Layout, Anjana Nagar, Sunkadakatte, Bangalore, Karnataka, INDIA.. Experience the perfect blend of luxury, sustainability, and connectivity.
#30/4, 46th Cross, 4th Block, Rajajinagar, Bangalore, Karnataka, INDIA.
Projects in Bangalore
Completed Projects |The project is located in Magadi Road, BEL Layout, Anjana Nagar, Sunkadakatte, Bangalore, Karnataka, INDIA.
Apartment sizes in the project range from 1067 sqft to 1521 sqft.
The area of 2 BHK apartments ranges from 1067 sqft to 1233 sqft.
The project is spread over an area of 2.50 Acres.
The price of 3 BHK units in the project ranges from Rs. 54.08 Lakhs to Rs. 68.43 Lakhs.