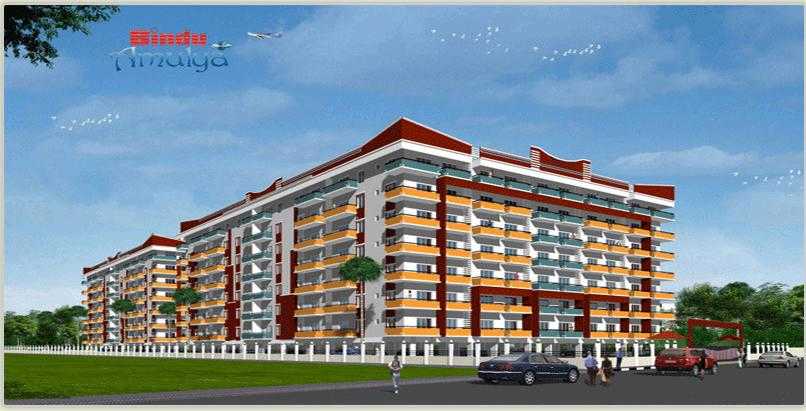
Change your area measurement
MASTER PLAN
Structure:
Seismic Zone II Resistance R.C.C frame structure with anti-termite
treatment for the entire plinth.
Walls:
External & internal walls of compressed concrete solid blocks masonry with cement mortar.
Plaster:
External walls cement plaster with sponge finish & internal walls with lime rendering smooth finish
Lobby and staircase with kota-stone.
Flooring:
Designer premium vitrified tiles flooring in living, dining, bedrooms & kitchen
Ceramic tiles for the utility, balcony & bathrooms.
Lobby and staircase with kota-stone.
Doors:
Main door teak wood frame with OST panelled shutters.
All internal door frames of seasoned wood with flush door
All external balcony / utility doors & windows of seasoned wood with flush door
Windows:
Anodized Aluminium sliding windows with glass & safety grills
Kitchen:
Highly polished granite platform with stainless steel sink
Ceramic tile dadooing up to 4 feet above the platform
Separate water & electric points for washing machine in the utility
Toilet:
Glazed / Ceramic tile dadooing up to false ceiling
Branded sanitary wares & C.P fixtures
Provision for geyser in all toilets
Paint & Polishing:
Acrylic OBD for all internal walls
Cement paints for external walls
Enamel paints for grill, railings & flush doors
Teak surface polished with melamine
Electrical:
Concealed electrical wiring with copper conductors
Designer premium modular switches with Miniature Circuit Breakers (MCB)
Provision for Exhaust fan in kitchen & toilets
TV & telephone point in master bedroom
Separate point for the UPS
Parking:
Parking on ownership basis with demarcated visitors car parking.
Lift:
8 VVVF computerized elevators for a capacity of 6 passengers each
Security:
Round the clock security service at the parking level
Intercom system connecting all flats to other flats, club house and to the security office.
Power Backup:
100% generator backup for lift-common areas and other essential services and one lighting points in each flat.
Water Supply:
Bore-wells to supplement corporation water supply with water softening treatment plant.
Rain water harvesting & waste water treatment plant
Car washing area
Servants / Drivers toilets at parking level.
Bindu Amulya Phase II: Premium Living at Magadi Road, Bangalore.
Prime Location & Connectivity.
Situated on Magadi Road, Bindu Amulya Phase II enjoys excellent access other prominent areas of the city. The strategic location makes it an attractive choice for both homeowners and investors, offering easy access to major IT hubs, educational institutions, healthcare facilities, and entertainment centers.
Project Highlights and Amenities.
This project, spread over 4.00 acres, is developed by the renowned Bindu Builders And Developers. The 140 premium units are thoughtfully designed, combining spacious living with modern architecture. Homebuyers can choose from 2 BHK and 3 BHK luxury Apartments, ranging from 1121 sq. ft. to 1500 sq. ft., all equipped with world-class amenities:.
Modern Living at Its Best.
Floor Plans & Configurations.
Project that includes dimensions such as 1121 sq. ft., 1500 sq. ft., and more. These floor plans offer spacious living areas, modern kitchens, and luxurious bathrooms to match your lifestyle.
For a detailed overview, you can download the Bindu Amulya Phase II brochure from our website. Simply fill out your details to get an in-depth look at the project, its amenities, and floor plans. Why Choose Bindu Amulya Phase II?.
• Renowned developer with a track record of quality projects.
• Well-connected to major business hubs and infrastructure.
• Spacious, modern apartments that cater to upscale living.
Schedule a Site Visit.
If you’re interested in learning more or viewing the property firsthand, visit Bindu Amulya Phase II at BEL Layout, Magadi Road, Bangalore, Karnataka, INDIA.. Experience modern living in the heart of Bangalore.
#30/4, 46th Cross, 4th Block, Rajajinagar, Bangalore, Karnataka, INDIA.
Projects in Bangalore
Completed Projects |The project is located in BEL Layout, Magadi Road, Bangalore, Karnataka, INDIA.
Apartment sizes in the project range from 1121 sqft to 1500 sqft.
The area of 2 BHK apartments ranges from 1121 sqft to 1233 sqft.
The project is spread over an area of 4.00 Acres.
The price of 3 BHK units in the project ranges from Rs. 64.26 Lakhs to Rs. 80.33 Lakhs.