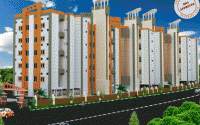By: Bivab Developers P Ltd in Harapur




Change your area measurement
Bivab Angan – Luxury Apartments in Harapur , Bhubaneswar .
Bivab Angan , a premium residential project by Bivab Developers P Ltd,. is nestled in the heart of Harapur, Bhubaneswar. These luxurious 2 BHK and 3 BHK Apartments redefine modern living with top-tier amenities and world-class designs. Strategically located near Bhubaneswar International Airport, Bivab Angan offers residents a prestigious address, providing easy access to key areas of the city while ensuring the utmost privacy and tranquility.
Key Features of Bivab Angan :.
. • World-Class Amenities: Enjoy a host of top-of-the-line facilities including a 24Hrs Backup Electricity, Club House, Covered Car Parking, Earthquake Resistant, Fire Safety, Gated Community, Gym, Indoor Games, Intercom, Landscaped Garden, Lift, Play Area, Rain Water Harvesting, Security Personnel, Service Lift, Swimming Pool, Vastu / Feng Shui compliant and Waste Disposal.
• Luxury Apartments : Choose between spacious 2 BHK and 3 BHK units, each offering modern interiors and cutting-edge features for an elevated living experience.
• Legal Approvals: Bivab Angan comes with all necessary legal approvals, guaranteeing buyers peace of mind and confidence in their investment.
Address: Harapur, Bhubaneswar, Orissa, INDIA. .
4th Floor, Bivab Gulmohar Commercial, Nayapalli, Bhubaneswar - 751012, Odisha, INDIA.
The project is located in Harapur, Bhubaneswar, Orissa, INDIA.
Apartment sizes in the project range from 900 sqft to 1350 sqft.
The area of 2 BHK apartments ranges from 900 sqft to 950 sqft.
The project is spread over an area of 1.20 Acres.
The price of 3 BHK units in the project ranges from Rs. 35.75 Lakhs to Rs. 37.12 Lakhs.