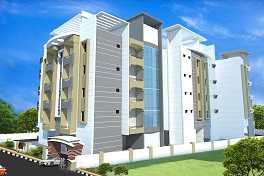



Change your area measurement
MASTER PLAN
Structure :
R.C.C Frame structure with column and beams.
Brick Work :
1st class K.B.Brick/Fly Ash Brick wall.
Flooring :
Vitrified tiles? in all rooms.
Doors :
(A) All door frames (Choukath) are of Sal wood Size.
(B) Entrance door will be of Teak wood and all other doors are of flush doors.
Windows :
All window frames are of Sal wood & window Shutters are Teak frame with Glass.
Kitchen :
Granite finish on cooking platform, Steel sink with C.P Fittings, glazed tile up-to height from working platform shall be provided.
Bath room and Latrine :
A) ½, I.W.C Pan of, E.W.C Pan shall be provided of Hind ware/Parry ware.
B) Glaze tiles up-to height.
C) Tiles Flooring.
Wash Basin :
Two wash basins of stadard size, One in attached toiled & one in Drawing/Dinning space shall be provided fitted with C.P.Pillar cock & PVC Pipe of Hind ware/Parry ware.
Plumbing :
Jaguar & Hind ware PH fitting with CPVC Pipes. Water Supply
Sewerage System :
A) Over head water tank is to be connected with Bore well.
B) Common Soak pit & septic tank shall be provided.
C) Round Clock Water Supply.
Extra Unique Attraction :
CCTV Camera Card Opening Keys EPABX facilities Solar back up light for common areas Generator backup for common facilities
Bivab Heritage is an completed premium residential property by Bivab Developers P Ltd. Located strategically in Kapilprasad, Bhubaneswar. The project boasts of superior lifestyle amenities plus an easily accessible location and an array of thoughtfully designed 2 BHK and 3 BHK. Bivab Heritage houses state-of-the-art Apartments that are sure to give you a superior lifestyle.
Bivab Heritage is Located at Kapilprasad, Oldtown Contemporary, Bhubaneswar, Odisha, INDIA. one of the most sought after locations in Bhubaneswar. The area has well connectivity to hospitals, recreation areas and malls etc. Residents can enjoy a great work-life balance by staying in these Apartments.
Comforts and Amenities:.
The project comprises of a meticulously designed array of Apartments with minimum area starting at 785 sqft and maximum area of 1430 sqft. Some of the most prominent amenities available as part of this project are 24Hrs Backup Electricity, Club House, Covered Car Parking, Earthquake Resistant, Fire Safety, Gym, Indoor Games, Intercom, Landscaped Garden, Library, Lift, Meditation Hall, Play Area, Rain Water Harvesting, Security Personnel, Service Lift, Swimming Pool, Vastu / Feng Shui compliant and Waste Disposal. Bivab Heritage is approved by almost all top banks in the city and hence finding a housing loan is not a difficult task. Duly approved by development authority of the city, these houses are best suited for individuals looking for a hassle-free lifestyle.
Construction and Availability Status:. There’s not much time remaining for completion of Bivab Heritage. Buyers can directly reach or enquire availability status with Bivab Developers P Ltd. In terms of percentage the number of units sold out at this residential complex is 100.
Units and interiors:.
The project comprises of 5 floors with a total of 36. The total number of blocks in this residential property is 1 and the project is spread over a sprawling area of 0.44.
Builder Information:.
Bivab Developers P Ltd are one of the most trusted builders in the city of Bhubaneswar. They have a long legacy of meticulously designed and successfully delivered projects. Bivab Heritage is yet another Residential in their portfolio.
4th Floor, Bivab Gulmohar Commercial, Nayapalli, Bhubaneswar - 751012, Odisha, INDIA.
The project is located in Kapilprasad, Oldtown Contemporary, Bhubaneswar, Odisha, INDIA.
Apartment sizes in the project range from 785 sqft to 1430 sqft.
The area of 2 BHK apartments ranges from 785 sqft to 1090 sqft.
The project is spread over an area of 0.44 Acres.
Price of 3 BHK unit in the project is Rs. 5 Lakhs