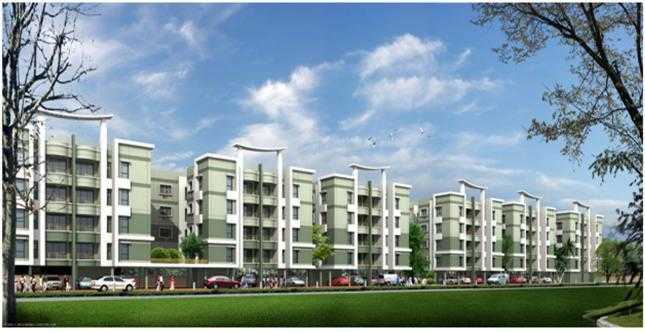
Change your area measurement
MASTER PLAN
Structure
RCC Frame
Wall
Impeccable Brickwork
Rooms
Vitrified Tiles Flooring
Kitchen
Ceramic tiles flooring. Counter top of Green Marble above Blackstone. Glazed Tiles with Modern Boarders up to 2ft. above the Counter and Stainless Steel Sink
Toilet
Non Glazed Tiles Flooring, Wall Tiles with Modern Boarders up to 6ft. Hot & Cold Water Geyser Point
Main door
Timber Frame Polished Panel type with Night Latch and Mortice Lock
Other doors
Flush Type
Windows
Aluminium Sliding Windows with Glass
Internal finish
Plaster of Paris
Sanitary
Good quality water closet (WC) with Shower, Wash Basin with Cistern.
Electricals
Concealed Copper Wiring with adequate outlet Sockets
Water Supply
Deep Tube well with Pump and Overhead Reservoirs
Bluechip I-Space – Luxury Living on Dum Dum, Kolkata.
Bluechip I-Space is a premium residential project by Bluechip Projects Pvt Ltd., offering luxurious Apartments for comfortable and stylish living. Located on Dum Dum, Kolkata, this project promises world-class amenities, modern facilities, and a convenient location, making it an ideal choice for homeowners and investors alike.
This residential property features 100 units with a total area of 2.98 acres. Designed thoughtfully, Bluechip I-Space caters to a range of budgets, providing affordable yet luxurious Apartments. The project offers a variety of unit sizes, ranging from 980 to 1620 sq. ft., making it suitable for different family sizes and preferences.
Key Features of Bluechip I-Space: .
Prime Location: Strategically located on Dum Dum, a growing hub of real estate in Kolkata, with excellent connectivity to IT hubs, schools, hospitals, and shopping.
World-class Amenities: The project offers residents amenities like a 24Hrs Backup Electricity, Club House, Covered Car Parking, Gated Community, Gym, Landscaped Garden, Lift, Maintenance Staff, Rain Water Harvesting, Security Personnel and Swimming Pool and more.
Variety of Apartments: The Apartments are designed to meet various budget ranges, with multiple pricing options that make it accessible for buyers seeking both luxury and affordability.
Spacious Layouts: The apartment sizes range from from 980 to 1620 sq. ft., providing ample space for families of different sizes.
Why Choose Bluechip I-Space? Bluechip I-Space combines modern living with comfort, providing a peaceful environment in the bustling city of Kolkata. Whether you are looking for an investment opportunity or a home to settle in, this luxury project on Dum Dum offers a perfect blend of convenience, luxury, and value for money.
Explore the Best of Dum Dum Living with Bluechip I-Space?.
For more information about pricing, floor plans, and availability, contact us today or visit the site. Live in a place that ensures wealth, success, and a luxurious lifestyle at Bluechip I-Space.
No. 19, First Floor, R. N. Mukherjee Road, Kolkata-700001, West Bengal, INDIA.
Projects in Kolkata
Completed Projects |The project is located in RCD Road, Dum Dum, Kolkata, West Bengal, INDIA.
Apartment sizes in the project range from 980 sqft to 1620 sqft.
The area of 4 BHK units in the project is 1620 sqft
The project is spread over an area of 2.98 Acres.
The price of 3 BHK units in the project ranges from Rs. 39.68 Lakhs to Rs. 39.84 Lakhs.