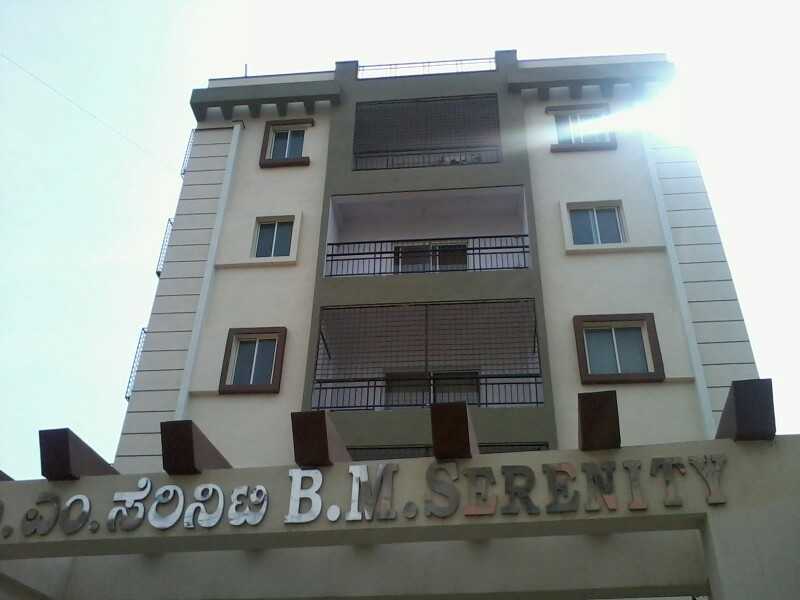By: BM Developers in HSR Layout




Change your area measurement
MASTER PLAN
Living Room
Flooring-Vitrified Tiles
Walls-Emulsion Ceiling and inner walls
Bed Rooms
Flooring-Vitrified Tiles
Walls-Emulsion for Ceiling and inner walls
Kitchen
Flooring-Vitrified tiles with Granite platform with Stainless steel sink and drain board,
Ceramic dadooing in the kitchen upto 2, above the platform.
Bathrooms
Flooring-Ceramic tiles and dadooing upto 7 designer bathrooms with Branded Sanitary ware ISI CP fittings, provision for Geysers and Exhaust fan.
Balcony/Utility
Flooring-Ceramic Tiles
Common Areas Flooring-Granite for staircase,
M/S Railing for stair,
Lift walls-Granite cladding.
Doors
Main Doors-Teak wood frame with compressed modular doors,
Bed Doors-Honne/Sal frame with compressed modular doors,
Toilets-Honne/Sal wood frame with compressed modular doors,
Hardware Matching for the above.
Windows
3 Track powder coated Aluminum windows with safety grills.
Walls
Individual walls for each apartment.
Power Generator Back-up
Provided with automatic load controller each flat, Lift and common area.
Water Supply
BWSSB Water supply with Underground sump
Over head tank and two Bore well water for Auxiliary
Telephone/Television
Telephone and Television points in living and master bed room with AC Points.
Lifts
02 Nos. of 6 Passenger capacity automatic Lift.
Electrical Switches
Concealed conduction with PVC Insulated copper wires, modular switches, ELCBS ETC, ANCHOR switches, security intercom to each apartment.
Car Parking
Covered
BM Sernity – Luxury Apartments with Unmatched Lifestyle Amenities.
Key Highlights of BM Sernity: .
• Spacious Apartments : Choose from elegantly designed 2 BHK and 3 BHK BHK Apartments, with a well-planned 5 structure.
• Premium Lifestyle Amenities: Access lifestyle amenities, with modern facilities.
• Vaastu Compliant: These homes are Vaastu-compliant with efficient designs that maximize space and functionality.
• Prime Location: BM Sernity is strategically located close to IT hubs, reputed schools, colleges, hospitals, malls, and the metro station, offering the perfect mix of connectivity and convenience.
Discover Luxury and Convenience .
Step into the world of BM Sernity, where luxury is redefined. The contemporary design, with façade lighting and lush landscapes, creates a tranquil ambiance that exudes sophistication. Each home is designed with attention to detail, offering spacious layouts and modern interiors that reflect elegance and practicality.
Whether it's the world-class amenities or the beautifully designed homes, BM Sernity stands as a testament to luxurious living. Come and explore a life of comfort, luxury, and convenience.
BM Sernity – Address Near Purva Fairmont, Sector 2, HSR Layout, Bangalore, Karnataka, INDIA..
Welcome to BM Sernity , a premium residential community designed for those who desire a blend of luxury, comfort, and convenience. Located in the heart of the city and spread over 0.69 acres, this architectural marvel offers an extraordinary living experience with meticulously designed 2 BHK and 3 BHK Apartments,.
#1668/A, GV Complex, 2nd Floor, Adjacent To UCO Bank, 14th Main Road, HSR Layout, Bangalore-560102, Karnataka, INDIA.
Projects in Bangalore
Completed Projects |The project is located in Near Purva Fairmont, Sector 2, HSR Layout, Bangalore, Karnataka, INDIA.
Apartment sizes in the project range from 1143 sqft to 1602 sqft.
The area of 2 BHK units in the project is 1143 sqft
The project is spread over an area of 0.69 Acres.
Price of 3 BHK unit in the project is Rs. 42.12 Lakhs