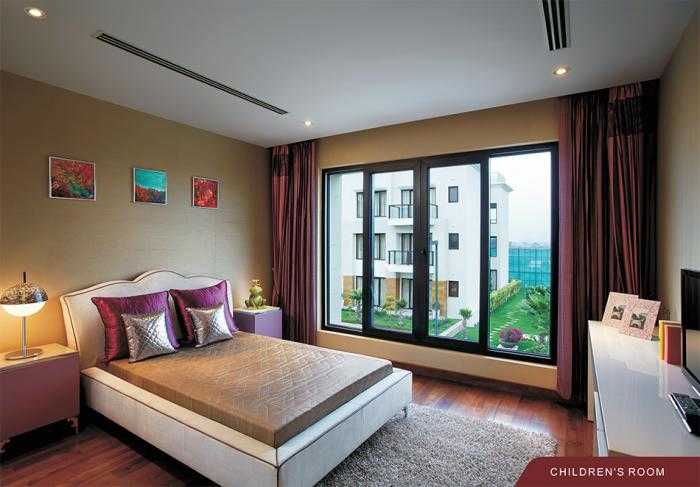By: BPTP Limited in Sector-70 A




Change your area measurement
MASTER PLAN
LIVING/DINING/FOYER/FAMILY LOUNGE
Wall & Ceiling
Plastered with POP and acrylic emulsion paint
Flooring
Imported marble
BEDROOMS
Wall & Ceiling
Plastered with POP and acrylic emulsion paint
Flooring
Imported marble in master bedroom
Wardrobes
Built-in wardrobes
BATHROOMS
Flooring
Marble
Wall
Imported marble up to false ceiling
Ceiling
100% moisture resistant gypsum false ceiling with acrylic emulsion paint
Fixtures & Fittings
Granite/marble counter with under counter vanity counter, white sanitary ware & contemporary chrome plated fittings, Kohler/Grohe or equivalent.Shower cubicle in all bathrooms and Jacuzzi in master bathroom
Accessories
Exhaust fan, towel rail & toilet paper holder
DOORS & WINDOWS
Main Door
Teak wood panelled door/skin moulded doors with design
Internal Doors
Flush door with teak veneered finish/skin moulded doors and frame : CP/Teak wood with polish
External Glazing/ Windows
UPVC/ Aluminium with insulated glass
MODULAR KITCHEN
Flooring
Imported marble
Wall
Imported marble, 2 feet above the counter, rest of the walls plastered with POP and acrylic emulsion paint
Ceiling
Plastered with POP and acrylic emulsion paint
Special Feature
Modular kitchen & utility of Rational Germany/ Hacker/ Veneta Cucine or equivalent with chimney & hob, double bowl stainless steel sink with drain board
BASEMENT (Multi´ purpose hall)
Flooring
Marble
Wall
Plastered with POP and acrylic emulsion paint
Ceiling
Plastered with POP and acrylic emulsion paint
BALCONY
Flooring
Anti-skid vitrified tiles
Wall
Weather-proof external texture paint
Ceiling
Plastered with POP and acrylic emulsion paint
Parapet
Stone coping
STUDY
Flooring
Imported marble
Wall
Plastered with POP and acrylic emulsion paint
Ceiling
Plastered with POP and acrylic emulsion paint
INTERNAL STAIRCASE
Flooring
Imported marble
Wall
Plastered with POP and acrylic emulsion paint
Ceiling
Plastered with POP and acrylic emulsion paint
Balcony
Toughened glass with SS
Special Feature
Toughened glass with SS
FACILITIES
Lap Pool
Approximate size of 6´X6´
Electrical
Electrical copper wiring in concealed conduits for all light and power points with modular switches
Power Back-Up
Minimum 20 KVA back-up capabilities
Air Conditioning Lifts
VRV/VRFT system (heating & cooling) (in basement only low side work provision)
CLUB
Exquisite recreational club spread over 2 acres, with a heated indoor pool, outdoor and kids´ pools, jogging tracks, space for outdoor activities, gymnasium, multi-cuisine restaurant, conveniently located shopping centre, business centre, banquet hall, state-of-the-art theatre, multiple sports facilities and a high-end spa
BPTP Visionnaire Villas is located in Gurgaon and comprises of thoughtfully built Residential Villas. The project is located at a prime address in the prime location of Sector 70A. BPTP Visionnaire Villas is designed with multitude of amenities spread over 102.20 acres of area.
Location Advantages:. The BPTP Visionnaire Villas is strategically located with close proximity to schools, colleges, hospitals, shopping malls, grocery stores, restaurants, recreational centres etc. The complete address of BPTP Visionnaire Villas is Sector 70A, Gurgaon, Haryana, INDIA..
Builder Information:. BPTP Limited is a leading group in real-estate market in Gurgaon. This builder group has earned its name and fame because of timely delivery of world class Residential Villas and quality of material used according to the demands of the customers.
Comforts and Amenities:. The amenities offered in BPTP Visionnaire Villas are 24Hrs Water Supply, 24Hrs Backup Electricity, Basement Car Parking, CCTV Cameras, Covered Car Parking, Indoor Games, Landscaped Garden, Party Area, Security Personnel, Street Light and Swimming Pool.
Construction and Availability Status:. BPTP Visionnaire Villas is currently completed project. For more details, you can also go through updated photo galleries, floor plans, latest offers, street videos, construction videos, reviews and locality info for better understanding of the project. Also, It provides easy connectivity to all other major parts of the city, Gurgaon.
Units and interiors:. The multi-storied project offers an array of 4 BHK Villas. BPTP Visionnaire Villas comprises of dedicated wardrobe niches in every room, branded bathroom fittings, space efficient kitchen and a large living space. The dimensions of area included in this property vary from 2250- 4905 square feet each. The interiors are beautifully crafted with all modern and trendy fittings which give these Villas, a contemporary look.
OT-14, 3rd Floor, Next Door, Parklands Sector-76, Faridabad, Haryana, INDIA.
Projects in Gurgaon
Completed Projects |The project is located in Sector 70A, Gurgaon, Haryana, INDIA.
Villa sizes in the project range from 2250 sqft to 4905 sqft.
The area of 4 BHK apartments ranges from 2250 sqft to 4905 sqft.
The project is spread over an area of 102.20 Acres.
3 BHK is not available is this project