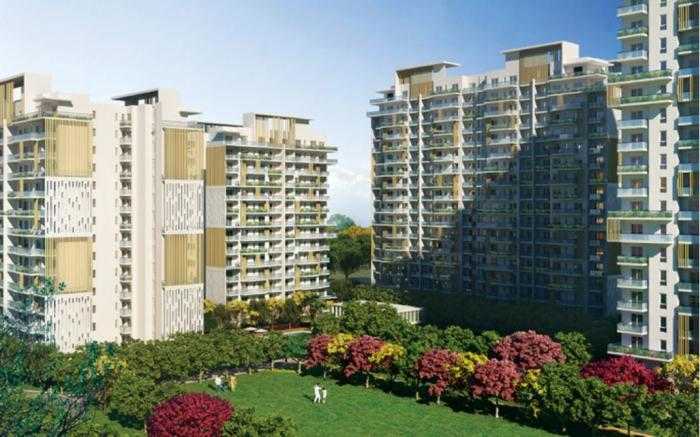



Change your area measurement
MASTER PLAN
Living & Dining Area
Flooring: Imported marble / engineered stone / aglow stone
Wall: Plastic emulsion
Ceiling: Oil bound distemper
Door:
Internal: Seasonal hardwood frames & European shutter
External: UPVC / powder coated aluminium doors
Window / Glazing: Aluminium / UPVC
Electrical: 3 phase supply with independent meter, 100% power back up
Others: Split AC unit
Master Bedroom
Flooring: Laminated wooden flooring
Wall: Plastic emulsion
Ceiling: Oil bound distemper
Door:
Internal: Seasonal hardwood frames & European shutter
External: UPVC / powder coated aluminium doors
Window / Glazing: Aluminium / UPVC
Electrical: 3 phase supply with independent meter, 100% power back up
Others: Split AC unit
Other Bedroom
Flooring: Laminated wooden flooring
Wall: Plastic emulsion
Ceiling: Oil bound distemper
Door:
Internal: Seasonal hardwood frames & European shutter
External: UPVC / powder coated aluminium doors
Window / Glazing: Aluminium / UPVC
Electrical: 3 phase supply with independent meter, 100% power back up
Others: Split AC unit
Kitchen
Flooring: Antiskid tiles
Wall: Ceramic tiles
Ceiling: Oil bound distemper
Door:
Internal: Seasonal hardwood frames & European shutter
External: UPVC / powder coated aluminium doors
Window / Glazing: Aluminium / UPVC
Electrical: 3 phase supply with independent meter, 100% power back up
Others: Stone counter with SS sink
Toilets
Flooring: Antiskid tiles
Wall: Ceramic tiles
Ceiling: Oil bound distemper
Door
Internal: Seasonal hardwood frames & European shutter
Window/Glazing: Aluminium / UPVC
Others: Stone counter with wash basin, EWC & CP fittings
Utility
Flooring: Antiskid tiles
Wall: External paint
Ceiling: Oil bound distemper
Door
Internal: Seasonal hardwood frames & European shutter
Window/Glazing: Aluminium / UPVC
Balcony
Flooring: Antiskid tiles
Wall: External paint
Ceiling: Oil bound distemper
Door
External: UPVC / Powder coated aluminium doors
Window/Glazing: Aluminium / UPVC.
Paras Irene : A Premier Residential Project on Sector 70A, Gurgaon.
Looking for a luxury home in Gurgaon? Paras Irene , situated off Sector 70A, is a landmark residential project offering modern living spaces with eco-friendly features. Spread across 7.89 acres , this development offers 456 units, including 2 BHK, 3 BHK and 4 BHK Apartments.
Key Highlights of Paras Irene .
• Prime Location: Nestled behind Wipro SEZ, just off Sector 70A, Paras Irene is strategically located, offering easy connectivity to major IT hubs.
• Eco-Friendly Design: Recognized as the Best Eco-Friendly Sustainable Project by Times Business 2024, Paras Irene emphasizes sustainability with features like natural ventilation, eco-friendly roofing, and electric vehicle charging stations.
• World-Class Amenities: Indoor Games and Landscaped Garden.
Why Choose Paras Irene ?.
Seamless Connectivity Paras Irene provides excellent road connectivity to key areas of Gurgaon, With upcoming metro lines, commuting will become even more convenient. Residents are just a short drive from essential amenities, making day-to-day life hassle-free.
Luxurious, Sustainable, and Convenient Living .
Paras Irene redefines luxury living by combining eco-friendly features with high-end amenities in a prime location. Whether you’re a working professional seeking proximity to IT hubs or a family looking for a spacious, serene home, this project has it all.
Visit Paras Irene Today! Find your dream home at Sector 70A, Gurgaon, Haryana, INDIA.. Experience the perfect blend of luxury, sustainability, and connectivity.
11th Floor, Paras Twin Towers (Tower B), Sec-54, Golf Course Road, Gurgaon-122002, Haryana, INDIA.
Projects in Gurgaon
Completed Projects |The project is located in Sector 70A, Gurgaon, Haryana, INDIA.
Apartment sizes in the project range from 1420 sqft to 4500 sqft.
The area of 4 BHK apartments ranges from 3850 sqft to 4500 sqft.
The project is spread over an area of 7.89 Acres.
The price of 3 BHK units in the project ranges from Rs. 1.28 Crs to Rs. 1.77 Crs.