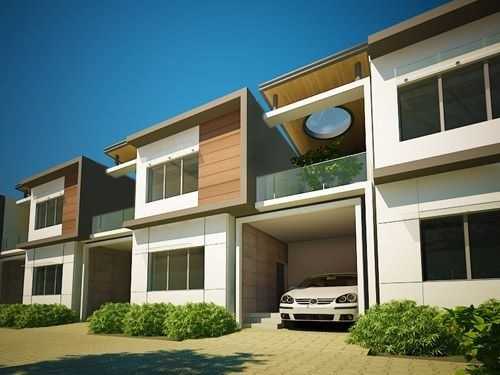By: BRL Ventures in Varthur

Change your area measurement
MASTER PLAN
Structure
RCC framed structure with seismic compliances as per IS code
Branded perforated clay brick and concrete blocks for internal and external walls
Kitchen and utility
Counter in polished granite with bull nosing
Ceramic tile dado up to roof above the granite top
Double bowl stainless steel sink with a single lever tap
Ceramic tile flooring and ceramic dado in the utility
Servants room or Servantâ??s toilet in ceramic tiles
Wall Finishes
Bathroom / Kitchens ceramic tiles / plaster
Windows
3 track UPVC/aluminium powder coated shutters for windows with clear glass, mosquito mesh provision
Painting
Branded paint for all external walls,
emulsion for internal walls and ceilings as per design
Security System
Controlled access and intercom system linked to guard house
Electrical
Concealed wiring with PVC insulated branded copper wires and modular switches (Havels and ABB)
Sufficient power outlets and light points
TV and telephone points provided in the living, family, and all bedrooms
ELCB and individual meters will be provided for all dwellings
Power back up up to 2KW for each row house
Split AC provision in all Bedrooms
Villa flooring
Master bedroom with wooden flooring
All bedrooms with branded vitrified tiles
Branded vitrified tiles in the foyer, living, dining, corridor and family room
Marble flooring / granite flooring for internal staircases
Balcony in weather proof tile
Toilets
Branded antiskid ceramic tiles for flooring
Branded ceramic and dadoing till roof
Toilet wall mounted EWC and CP fittings from Hindware/Jaguar
Acrylic bath tub in Master Bed room only
Marble / granite counter top with wash basin and CP mixer taps
Shower area with mixer and hand shower in master toilet
Solar water heater to supply hot water to all toilets
Doors
Entrance teak wood frame door, polished on both sides with Brass fittings
Internal designer flush doors with SS hardware
Discover the perfect blend of luxury and comfort at BRL Courtyard, where each RowHouses is designed to provide an exceptional living experience. nestled in the serene and vibrant locality of Varthur, Bangalore.
Prime Location with Top Connectivity BRL Courtyard offers 3 BHK RowHouses at a flat cost, strategically located near Varthur, Bangalore. This premium RowHouses project is situated in a rapidly developing area close to major landmarks.
Key Features: BRL Courtyard prioritize comfort and luxury, offering a range of exceptional features and amenities designed to enhance your living experience. Each villa is thoughtfully crafted with modern architecture and high-quality finishes, providing spacious interiors filled with natural light.
• Location: Varthur, Bangalore, Karnataka, INDIA.
• Property Type: 3 BHK RowHouses.
• Project Area: 1.20 acres of land.
• Total Units: 42.
• Status: completed.
• Possession: project expected to be done shortly.
We are a combination of a young energetic management and a highly experienced team of engineers always striving hard for achieving quality, innovation & professionalism in the field of construction.
Our engineering team is headed by Mr. Arun Kumar Iyer, who has a vast experience of over 25 years in the field of civil engineering. He has worked with many reputed companies in Bangalore including Sterling Developers etc. He is assisted by a group of junior engineers and supervisors to conduct day to day activities at our sites.
Practices- Eco-friendly initiatives
Here are some of the Eco-friendly practices that we've adopted in most of our Projects:
Â
#602 A, Ground floor, BEML layout 6th Stage, Brookfield, Bangalore - 560066, Karnataka, INDIA.
Projects in Bangalore
Completed Projects |The project is located in Varthur, Bangalore, Karnataka, INDIA
RowHouse sizes in the project range from 1800 sqft to 2400 sqft.
The area of 3 BHK apartments ranges from 1800 sqft to 2400 sqft.
The project is spread over an area of 1.20 Acres.
The price of 3 BHK units in the project ranges from Rs. 90 Lakhs to Rs. 1.2 Crs.