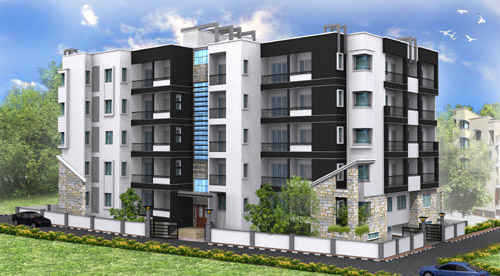By: BRL Ventures in HBR Layout

Change your area measurement
MASTER PLAN
Structure : RCC Framed Structure.
Walls : External Walls with 8" Solid block and Internal walls with 4" Solid block.
Doors : Teak wood door frames for main door, Sal wood for all other door frames with flush shutters.
Windows : Powder Coated Aluminium frames with glazed shutters with safety grills.
Flooring : Vitrified tiles for Living, Dining, Bedroom and Ceramic tile flooring for Kitchen and Balcony.
Painting : Washable O.B.D. for Internal walls, Ace/Apex paint for external walls.
Electrical work: Conceale d copper wiring & Modular switches with adequate Light & Power points.
TV : TV point in Living room.
Kitchen Platform: Grani te platform with Steel sink, glazed tile upto 2" height above the platform.
Toilets: Anti-Skid Ceramic tile flooring and glazed tile up to 7 feet height.
Sanitary: Basins and floor mounted EWC of Hindware / Parryware / Johnson or equivalent, Jaguar or equivalent make for CP fittings.
BRL Oasis – Luxury Apartments in HBR Layout , Bangalore .
BRL Oasis , a premium residential project by BRL Ventures,. is nestled in the heart of HBR Layout, Bangalore. These luxurious 2 BHK and 3 BHK Apartments redefine modern living with top-tier amenities and world-class designs. Strategically located near Bangalore International Airport, BRL Oasis offers residents a prestigious address, providing easy access to key areas of the city while ensuring the utmost privacy and tranquility.
Key Features of BRL Oasis :.
. • World-Class Amenities: Enjoy a host of top-of-the-line facilities including a 24Hrs Water Supply, 24Hrs Backup Electricity, CCTV Cameras, Covered Car Parking, Gated Community, Gym, Intercom, Landscaped Garden, Lift, Play Area and Security Personnel.
• Luxury Apartments : Choose between spacious 2 BHK and 3 BHK units, each offering modern interiors and cutting-edge features for an elevated living experience.
• Legal Approvals: BRL Oasis comes with all necessary legal approvals, guaranteeing buyers peace of mind and confidence in their investment.
Address: HBR Layout, Bangalore, Karnataka, INDIA..
We are a combination of a young energetic management and a highly experienced team of engineers always striving hard for achieving quality, innovation & professionalism in the field of construction.
Our engineering team is headed by Mr. Arun Kumar Iyer, who has a vast experience of over 25 years in the field of civil engineering. He has worked with many reputed companies in Bangalore including Sterling Developers etc. He is assisted by a group of junior engineers and supervisors to conduct day to day activities at our sites.
Practices- Eco-friendly initiatives
Here are some of the Eco-friendly practices that we've adopted in most of our Projects:
Â
#602 A, Ground floor, BEML layout 6th Stage, Brookfield, Bangalore - 560066, Karnataka, INDIA.
Projects in Bangalore
Completed Projects |The project is located in HBR Layout, Bangalore, Karnataka, INDIA.
Apartment sizes in the project range from 1160 sqft to 1540 sqft.
The area of 2 BHK apartments ranges from 1160 sqft to 1231 sqft.
The project is spread over an area of 0.77 Acres.
The price of 3 BHK units in the project ranges from Rs. 53.06 Lakhs to Rs. 55.44 Lakhs.