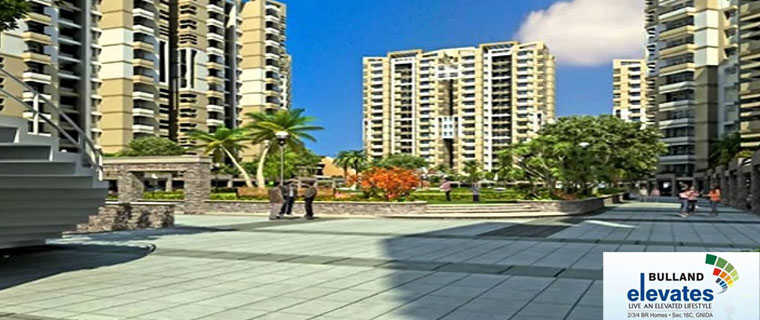By: Bulland Group in Sector-16C

Change your area measurement
MASTER PLAN
Structure:
Earthquake resistant R.C.C. framed structure & non- load bearing brick walls.
Flooring:
Drawing / Dining / Kitchen / Bedroom to have vitrified tiles, Wooden Laminated Flooring in Master Bedroom. Ceramic tiles in Toilets & balconies.
Doors & Windows:
All External door and window frames in powder coated aluminium glazing. All internal and main entrance door frames in wood with skin moulded main door and all internal rooms with flush door duly painted.
Hardware:
All doors & windows with metal fitting, with mortice's locks on doors.
Kitchen:
Granite working Platform with 2 ft. high glazed ceramic tiles above it with Stainless steel sink. With individual R.O. unit for drinking water.
Toilets:
Ceramic floor tiles, provision for hot & cold water system, glazed ceramic tiles in pleasing colours on walls up to door level. European W.C.’s, washbasins & cisterns in white shade of standard make.
Internal finish:
All Internal walls Plastered & Painted in off White Shades of oil bond distemper (Ceilings white). Decorative Plaster of Paris cornices in Drawing / Dinning Room & Bedrooms.
Electrical:
All Copper wiring in P.V.C. Concealed conduit. Provision for adequate Light & power points as well as Telephone & T.V. outlets with protective M.C.B's.
Intercom :
Provision for Intercom Facility in all the flats connected with security room and administration office.
Swimming pool :
Common pool for kids and adults.
Bulland Elevates – Luxury Apartments in Sector-16C , GreaterNoida .
Bulland Elevates , a premium residential project by Bulland Group,. is nestled in the heart of Sector-16C, GreaterNoida. These luxurious 2 BHK, 3 BHK and 4 BHK Apartments redefine modern living with top-tier amenities and world-class designs. Strategically located near GreaterNoida International Airport, Bulland Elevates offers residents a prestigious address, providing easy access to key areas of the city while ensuring the utmost privacy and tranquility.
Key Features of Bulland Elevates :.
. • World-Class Amenities: Enjoy a host of top-of-the-line facilities including a 24Hrs Backup Electricity, Amphitheater, Badminton Court, Basket Ball Court, Cafeteria, CCTV Cameras, Club House, Fire Safety, Gym, Jogging Track, Landscaped Garden, Lift, Meditation Hall, Play Area, Pool Table, Rain Water Harvesting, Security Personnel, Spa and Swimming Pool.
• Luxury Apartments : Choose between spacious 2 BHK, 3 BHK and 4 BHK units, each offering modern interiors and cutting-edge features for an elevated living experience.
• Legal Approvals: Bulland Elevates comes with all necessary legal approvals, guaranteeing buyers peace of mind and confidence in their investment.
Address: Sector-16C, Greater Noida, Uttar Pradesh, INDIA..
Key Projects in Sector-16C :
| Aarcity Regency Park |
| Mahagun My Woods |
| Exotica Dreamville |
| Gaursons Gaur City 1st Avenue |
| VVIP Homes |
| Ajnara Le Garden Phase II |
| Ansar Ashiyan Apartments |
A – 2, Bulland House, Khanpur Extension, New Delhi – 110080, INDIA.
Projects in Greater Noida
Completed Projects |The project is located in Sector-16C, Greater Noida, Uttar Pradesh, INDIA.
Apartment sizes in the project range from 995 sqft to 2150 sqft.
Yes. Bulland Elevates is RERA registered with id UPRERAPRJ4967 (RERA)
The area of 4 BHK apartments ranges from 1975 sqft to 2150 sqft.
The project is spread over an area of 5.00 Acres.
The price of 3 BHK units in the project ranges from Rs. 44.25 Lakhs to Rs. 47.15 Lakhs.