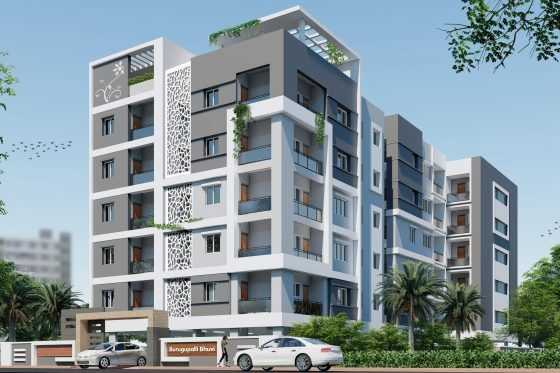
Change your area measurement
MASTER PLAN
STRUCTURE:
SUPER STRUCTURE:
MAIN DOOR:
INTERNAL DOORS:
WINDOWS:
FLOORING:
TOILETS:
ELECTRICAL:
KITCHEN:
UTILITY:
FABRICATION WORKS:
PAINTING:
LIFT:
GENERATOR:
WATER SUPPLY:
Continuous water supply from the bore well.
SECURITY:
INTERCOM:
TERRACE:
PARKING LEVEL:
Burugupalli Bhuvi : A Premier Residential Project on Gollala Yendada, Vizag.
Looking for a luxury home in Vizag? Burugupalli Bhuvi , situated off Gollala Yendada, is a landmark residential project offering modern living spaces with eco-friendly features. Spread across 0.36 acres , this development offers 30 units, including 2 BHK and 3 BHK Apartments.
Key Highlights of Burugupalli Bhuvi .
• Prime Location: Nestled behind Wipro SEZ, just off Gollala Yendada, Burugupalli Bhuvi is strategically located, offering easy connectivity to major IT hubs.
• Eco-Friendly Design: Recognized as the Best Eco-Friendly Sustainable Project by Times Business 2024, Burugupalli Bhuvi emphasizes sustainability with features like natural ventilation, eco-friendly roofing, and electric vehicle charging stations.
• World-Class Amenities: 24Hrs Water Supply, 24Hrs Backup Electricity, CCTV Cameras, Covered Car Parking, Fire Safety, Landscaped Garden, Lift, Rain Water Harvesting, Seating Area, Security Personnel, Vastu / Feng Shui compliant and Sewage Treatment Plant.
Why Choose Burugupalli Bhuvi ?.
Seamless Connectivity Burugupalli Bhuvi provides excellent road connectivity to key areas of Vizag, With upcoming metro lines, commuting will become even more convenient. Residents are just a short drive from essential amenities, making day-to-day life hassle-free.
Luxurious, Sustainable, and Convenient Living .
Burugupalli Bhuvi redefines luxury living by combining eco-friendly features with high-end amenities in a prime location. Whether you’re a working professional seeking proximity to IT hubs or a family looking for a spacious, serene home, this project has it all.
Visit Burugupalli Bhuvi Today! Find your dream home at Gollala Yendada, Vizag, Andhra Pradesh, INDIA.. Experience the perfect blend of luxury, sustainability, and connectivity.
Plot No. 61, Opp. Pandurangaswami Temple, Pandurangapuram, Vizag, Andhra Pradesh, INDIA.
The project is located in Gollala Yendada, Vizag, Andhra Pradesh, INDIA.
Apartment sizes in the project range from 1050 sqft to 1455 sqft.
Yes. Burugupalli Bhuvi is RERA registered with id P03280050291 (RERA)
The area of 2 BHK units in the project is 1050 sqft
The project is spread over an area of 0.36 Acres.
Price of 3 BHK unit in the project is Rs. 5 Lakhs