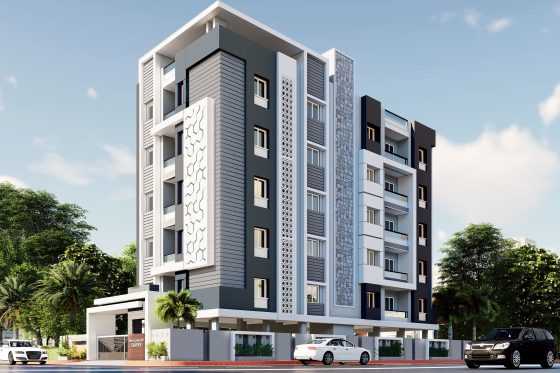
Change your area measurement
MASTER PLAN
STRUCTURE: Earthquake resistant RCC framed structure in accordance with IS code.
SUPER STRUCTURE: Table moulded fly ash bricks with cement mortar, 6” thick bricks will be used for external walls and 4” thick for internal walls.
MAIN DOOR: Teak wood frame and teak designer shutter with melamine finish on both sides and fixed with good quality hardware and Godrej locks.
INTERNAL DOORS: Premium quality flush doors with well-seasoned wooden frames for bedrooms, balconies and utility. Waterproof shutters and frames will be provided for bath areas.
WINDOWS: UPVC Sliding windows with float/opaque glass. M.S safety grills(with enamel paint finish) will be provided near windows.
FLOORING: Premium quality vitrified tiles of size 800mm X 800mm from RAK/Kajaria/Bonzer7 or equivalent make will be provided in living, dining, bedrooms and kitchen. Anti-skid matt finish vitrified tiles will be provided in wash, balcony and utility areas.
TOILETS: Glazed ceramic tiles with dadoing upto lintel height will be provided. Wash basin, W.C of CERA/equivalent make, Hot and cold wall mixer with shower and C.P fittings of CERA/equivalent make.
ELECTRICAL: Concealed copper wiring with necessary provisions for modern appliances with modular switches will be provided. A.C provisions will be given in all bedrooms and living area. T.V provisions will be made in living and master bedroom. Telephone and Internet provisions will be made in the living room. Each flat will be provided with 5KW power. Earthing with copper wire using loop system.
KITCHEN: Polished black granite platform with stainless steel sink will be provided. Glazed ceramic tile dado upto 2 feet height above the platforms will be provided. Drinking/R.O water point will be provided above the sink.
UTILITY: Provision will be given for Washing/Drying machines. The complete utility area will be covered upto 4 feet height with ceramic designer tiles.
FABRICATION WORKS:
Balcony Railings: Stainless steel with toughened glass
Common Areas: Stainless steel railing will be provided next to the staircase
PAINTING:
Interior: Two coats of acrylic emulsion over two coats of putty
Exterior: Two coats of exterior emulsion paint on textures surface
LIFT: 6-person capacity Automatic lift will be provided from Johnson/Kone
GENERATOR: 24Hours backup will be provided through automatic diesel generator for interference free connection. 100% power backup will be provided through generators to the building(Except AC’s and Geysers)
WATER SUPPLY: Continuous water supply from the bore well.
SECURITY: Surveillance cameras will be provided in all common areas.
INTERCOM: Intercom units will be provided inter-connecting all flats and the watchman
TERRACE: Sit-outs, platform, power and water supply will be provided on the terrace level for barbeque evenings and other gatherings
PARKING LEVEL: Lobby, Walkway, Driveway areas will be marked for easy access. Sit-outs will be provided near the lifts for short-time visitors or an evening stroll with the kids. Green belt will be provided on all four sides of the boundary.
Burugupalli Surya – Luxury Living on Resapuvanipalem, Vizag.
Burugupalli Surya is a premium residential project by Burugupalli Infrastructures, offering luxurious Apartments for comfortable and stylish living. Located on Resapuvanipalem, Vizag, this project promises world-class amenities, modern facilities, and a convenient location, making it an ideal choice for homeowners and investors alike.
This residential property features 10 units spread across 4 floors, with a total area of 0.09 acres.Designed thoughtfully, Burugupalli Surya caters to a range of budgets, providing affordable yet luxurious Apartments. The project offers a variety of unit sizes, ranging from 1340 to 1340 sq. ft., making it suitable for different family sizes and preferences.
Key Features of Burugupalli Surya: .
Prime Location: Strategically located on Resapuvanipalem, a growing hub of real estate in Vizag, with excellent connectivity to IT hubs, schools, hospitals, and shopping.
World-class Amenities: The project offers residents amenities like a 24Hrs Water Supply, CCTV Cameras, Compound, Covered Car Parking, Entrance Gate With Security Cabin, Gated Community, Landscaped Garden, Lift and Seating Area and more.
Variety of Apartments: The Apartments are designed to meet various budget ranges, with multiple pricing options that make it accessible for buyers seeking both luxury and affordability.
Spacious Layouts: The apartment sizes range from from 1340 to 1340 sq. ft., providing ample space for families of different sizes.
Why Choose Burugupalli Surya? Burugupalli Surya combines modern living with comfort, providing a peaceful environment in the bustling city of Vizag. Whether you are looking for an investment opportunity or a home to settle in, this luxury project on Resapuvanipalem offers a perfect blend of convenience, luxury, and value for money.
Explore the Best of Resapuvanipalem Living with Burugupalli Surya?.
For more information about pricing, floor plans, and availability, contact us today or visit the site. Live in a place that ensures wealth, success, and a luxurious lifestyle at Burugupalli Surya.
Plot No. 61, Opp. Pandurangaswami Temple, Pandurangapuram, Vizag, Andhra Pradesh, INDIA.
The project is located in Resapuvanipalem, Vizag, Andhra Pradesh, INDIA.
Flat Size in the project is 1340
Yes. Burugupalli Surya is RERA registered with id P03290140354 (RERA)
The area of 3 BHK units in the project is 1340 sqft
The project is spread over an area of 0.09 Acres.
Price of 3 BHK unit in the project is Rs. 5 Lakhs