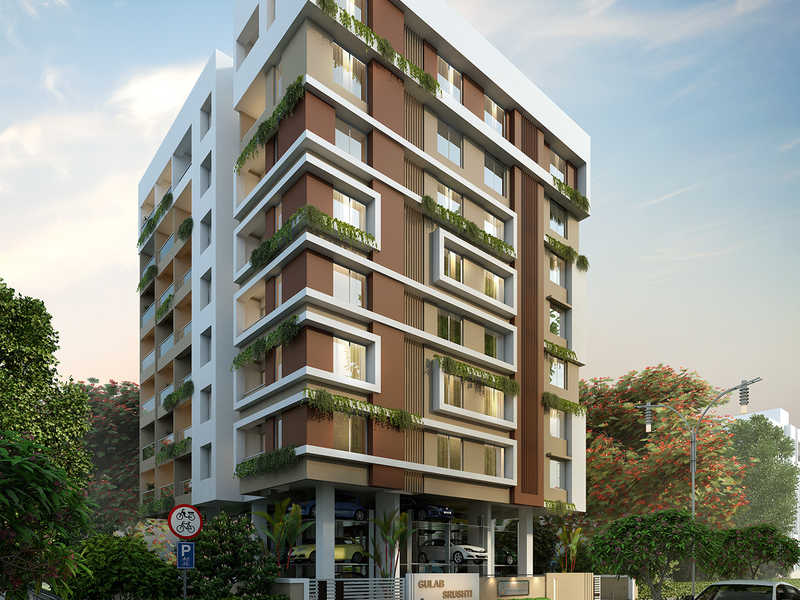By: Buttepatil Properties in Kothrud




Change your area measurement
MASTER PLAN
STRUCTURE
KITCHEN
TILES
FITTINGS
DOOR & WINDOWS
PAINT
BACKUP
SAFETY FEATURES
LIFT
Gulab Srushti is beautifully crafted by the well-known builder Buttepatil Properties. It is a splendid Residential development in Kothrud, a posh locality in Pune having all the facilities and basic needs within easy reach. It constitutes modern Apartments with all the high-end, contemporary interior fittings. Set within scenic and magnificent views of the countryside, this lavish property at CTS 721, Gujaraj Colony, Naer Sutur Hospital, Kothrud, Pune, Maharashtra, INDIA. has comfortable and spacious rooms. It is spread over an area of 0.71 acres with 16 units. The Gulab Srushti is presently ongoing.
Gulab Srushti Offering Amenities :- 24Hrs Water Supply, 24Hrs Backup Electricity, Avenue Tree Plantation, CCTV Cameras, Covered Car Parking, Entrance Gate With Security Cabin, Gated Community, Gazebo, Gym, Lift, Lobby, Play Area, Rain Water Harvesting, Recreation Facilities, Vastu / Feng Shui compliant and Yoga Deck.
Location Advantages: Gulab Srushti located with close proximity to schools, colleges, hospitals, shopping malls, grocery stores, restaurants, recreational centres etc. The complete address of Gulab Srushti is CTS 721, Gujaraj Colony, Naer Sutur Hospital, Kothrud, Pune, Maharashtra, INDIA..
#657 A, Gulab Pavilion, 7th Floor, Near Z Bridge, Behind Deccan PMT Bus Stop Deccan Gymkhana, Pune-411004, Maharashtra, INDIA.
The project is located in CTS 721, Gujaraj Colony, Naer Sutur Hospital, Kothrud, Pune, Maharashtra, INDIA.
Apartment sizes in the project range from 444 sqft to 730 sqft.
Yes. Buttepatil Gulab Srushti is RERA registered with id P52100031652 (RERA)
The area of 2 BHK units in the project is 730 sqft
The project is spread over an area of 0.71 Acres.
Price of 2 BHK unit in the project is Rs. 10.7 Lakhs