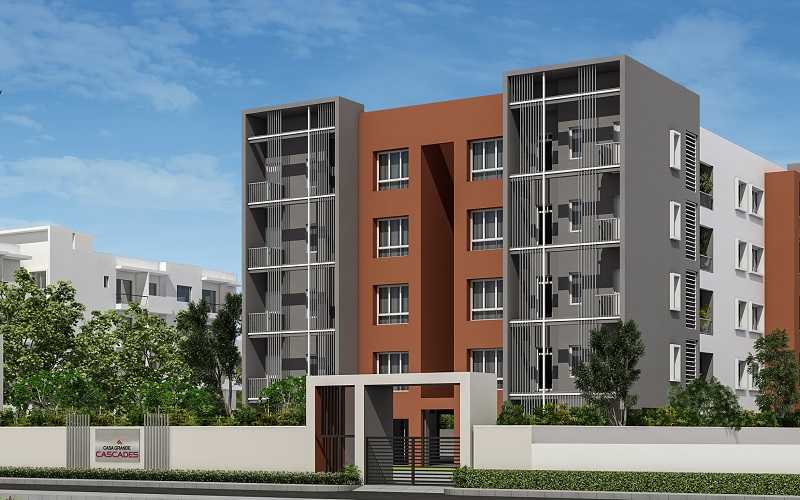



Change your area measurement
MASTER PLAN
Structure
RCC framed structure
Solid concrete blocks of 200 mm for outer wall and 100 mm for internal partition wall
Ceiling height will be maintained at 3 m slab to slab
Wall Finishes
Internal wall in the living, dining, bedrooms, kitchen and lobby will be finished with 1 coat of primer, 2 coats of putty and 2 coats of plastic emulsion
Ceiling will be finished with 2 coats of putty and OBD
Exterior faces of the building will be finished with 1 coat of primer and 2 coats of emulsion
Utility & toilets will be finished with 1 coat of primer and 2 coats of OBD
Toilets walls will be finished with glazed ceramic tiles up to 7 feet from finished floor level
Utility walls will be finished with glazed ceramic tiles up to 4 feet from finished floor level
Flooring
Living, dining, kitchen and bedrooms will have 600 x 600mm vitrified tile flooring
Bathroom, balcony and utility will have matte finish ceramic tiles
Driveway and other areas will be laid with interlocking blocks
Common areas, staircase will have Kota/ tile flooring.
Terrace floor will grano flooring with threaded grooves
Kitchen
Platform will be done with granite slab 600mm wide at a height of 800mm from the floor level and will be provided with stainless steel sink with drain board of Nirali or equivalent.
Provision for chimney and water purifier
CP fittings will be Roca/Jaquar or equivalent
Bathrooms
Wash basin of Roca/Jaquar or equivalent in all bathrooms
Floor mounted W/C with health faucet Roca/Jaquar or equivalent in all bathrooms
Concealed wall mixer Roca/Jaquar or equivalent in all bathrooms
Provision for Geyser will be provided in all bathrooms
CP and sanitary fittings will be Roca/Jaquar or equivalent
Entrance Doors
Main door will be of teak wood frame with double sided veneer finish skin of 7 feet height with tower bolt, door viewer, safety latch, door stopper and Godrej or equivalent lock.
Bedroom Doors
Designer molded skin doors of 7 feet height having Godrej or equivalent locks, thumb turn with key, door stopper, tower bolt etc.
BATHROOM DOOR
Skin moulded shutter doors with waterproofing on inner side of 7 feet height, thumb turn with key
Windows
Windows will UPVC sliding panel with see through plain glass with MS grills wherever applicable
Balconies with UPVC framed French doors and toughened glass will be provided without grills
For ventilators UPVC frame with suitable louvered glass panes
Electrical Fittings
Cables and wirings will be Finolex or equivalent
Switches and sockets will be Anchor Roma/ Schneider or equivalent
Telephone and TV(DTH) points will be provided in living/dining and master bedroom
Split air-conditioner points will be provided in all the bedroom and living room.
Modular plate switches, MCB and ELCB (Earth leakage circuit breaker) system
USB charging port in living/dining and master bedroom
Others
Overhead Tank (OHT) with Sump
24 X 7 power backup of 1.5 KVA for all apartments
24 X 7 power backup for common areas
CCTV cameras for common areas
MS Railings for staircase
External Features
Elevator: 6 – Passenger automatic lift will be provided.
Power supply: 3 – Phase power supply will be provided for all apartments
NPL Devi, No.111, Old No.59, LB Road, Chennai-600041, Tamil Nadu, INDIA.
The project is located in Vanniyar Street, Padi, Chennai, Tamil Nadu, INDIA.
Apartment sizes in the project range from 1049 sqft to 1504 sqft.
The area of 2 BHK apartments ranges from 1049 sqft to 1089 sqft.
The project is spread over an area of 0.55 Acres.
The price of 3 BHK units in the project ranges from Rs. 1.04 Crs to Rs. 1.07 Crs.