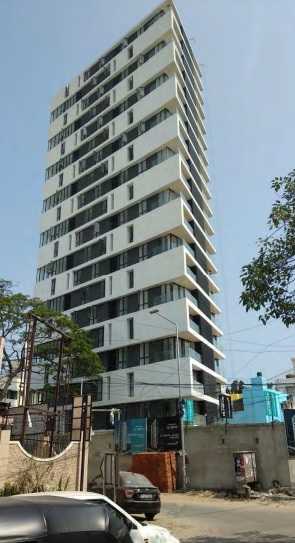



Change your area measurement
MASTER PLAN
Structure
RCC framed structure
Solid concrete block of 200 mm for outer wall and 100 mm for internal partition wall Floor to floor height will be maintained at 3000 mm
Wall Finish
Internal wall in the living, dining, bedrooms, kitchen, utility and lobby
will be finished with 1 coat of primer, 2 coats of putty and 2 coats of plastic emulsion
Ceiling will be finished with 2 coats of putty and emulsion paint
Exterior faces of the building will be finished with 1 coat of primer and 2 coats of emulsion paint
Bathroom walls will be finished with glazed ceramic tiles up to ceiling height
Utility walls will be finished with glazed ceramic tiles up to 4 feet height
Flooring
Foyer, living, lounge and dining will have Italian marble
Master bedroom will have parquet wooden flooring
Kitchen & other bedrooms will have 900 x 900 mm imported vitrified tiles
Bathrooms & utility will have 300 x 300 mm matte / rustic finish ceramic tiles
Balcony will have deck flooring
Terrace floor will have Grano flooring with threaded grooves
Common areas and main staircase will have granite flooring with
MS railing; fire escape staircase will have Kota stone
Ground floor lobby will have Italian marble
Kitchen
Provision for chimney and water purifier
CP fittings will be American Standard / Grohe or equivalent
Kitchen will be left open for modular kitchen with electrical and plumbing lines
2 taps will be provided, one for ground water and other for drinking water
Bathroom
Polished granite slab with double vanity counter top wash basin
American Standard / Grohe or equivalent in master bathroom
Polished granite slab with counter top wash basin American Standard /Grohe or equivalent in other bathrooms
Wall mounted W/C with health faucet American Standard / Grohe or equivalent in all bathrooms
CP and sanitary fittings will be American Standard / Grohe or equivalent
Concealed wall mixer American Standard / Grohe or equivalent will be provided
Provision for geysers will be provided in all bathrooms
Shower glass partition in master bathroom
Trench drain will be provided in the shower area in master bathroom
Rain shower in master bathroom
Entrance Door
Main door will be teak wood door frame and double side veneer finish
flush doors of 2350 mm height with tower bolt, door viewer, safety latch,door stopper with Godrej or equivalent locks
Bedroom Door
Double side veneer finish skin shutter doors of 2350 mm height with
Godrej or equivalent locks, thumb turn & door stopper
Bathroom Door
Designer molded skin doors of 2350 mm height with water proofing on internal side
Window
Windows will be UPVC panel with see-through glass and MS grills wherever applicable
Balconies with UPVC French doors and toughened glass will be provided without grills
For ventilators, UPVC frame with suitable louvered glass panes
Electrical Fitting
Cables and wiring will be Finolex or equivalent
Switches and sockets will be Legrand / Schneider or equivalent
Split air conditioner points will be provided in all bedrooms & living room
Modular plate switches, MCB and ELCB (Earth leakage circuit breaker) system
Telephone and TV (DTH) points will be provided in living and master bedroom
USB charging port in living / dining and master bedroom
Main entrance will have one master electrical control switch to manage all the major electrical points of the house
Balcony
Will have glass and SS railing as per Architect’s design
Other
Sump
OHT
Rainwater harvesting
24x7 generator backup for all apartments, lifts and common area(100% power backup)
External Feature
Elevator: 8-passenger automatic lift
Power supply: 3-phase power supply will be provided for all apartments
Suitable landscaping will be done at required areas
Elegant lighting in common lobbies
Welcome to Casagrand Olympus, an abode of magnificent Apartments with all modern features required for a soulful living. Nestled amidst a posh locality, Mandaveli in Chennai, this Residential haven flaunts a resort-like environment that effectively eases off the day's tiredness and makes you discover the difference between a concrete house and a loving home. The builders of the project, Casagrand Builder Private Limited have ensured that all homes at Casagrand Olympus offer privacy and exclusivity to its inhabitants. It is a place that sets a contemporary lifestyle for its residents. The Casagrand Olympus offers 38 luxurious, environmental friendly 3 BHK beautiful houses. Casagrand Olympus in a thoughtfully designed project having world class amenities like 24Hrs Water Supply, 24Hrs Backup Electricity, Covered Car Parking, Gym, Indoor Games, Lift, Rain Water Harvesting and Security Personnel. The project being at an awesome locality enjoys all the perks of a lavish lifestyle. It is legally approved by CMDA.
The Casagrand Olympus is meticulously designed and exclusively planned with world class amenities and top line specifications such as 24Hrs Water Supply, 24Hrs Backup Electricity, Covered Car Parking, Gym, Indoor Games, Lift, Rain Water Harvesting and Security Personnel.
The Approx percentage of units sold out till now is 100.
Casagrand Olympus The township is located Mandaveli in. Chennai city.
RERA ID: TN/29/Building/0150/2017
NPL Devi, No.111, Old No.59, LB Road, Chennai-600041, Tamil Nadu, INDIA.
The project is located in Norton Road, Raja Annamalai Puram, Mandaveli, Chennai, Tamil Nadu, INDIA.
Flat Size in the project is 2017
Yes. Casagrand Olympus is RERA registered with id TN/29/Building/0150/2017 (RERA)
The area of 3 BHK units in the project is 2017 sqft
The project is spread over an area of 0.50 Acres.
Price of 3 BHK unit in the project is Rs. 3.47 Crs