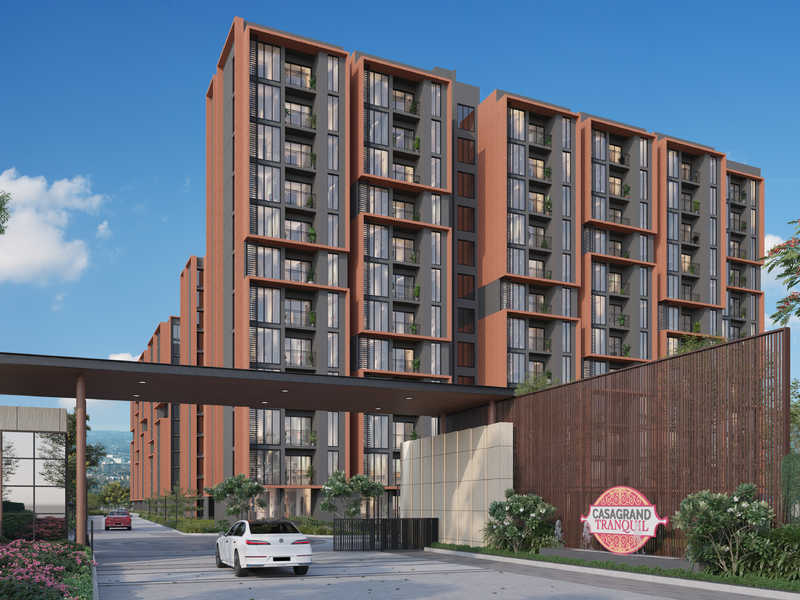



Change your area measurement
MASTER PLAN
Structure
Wall Finish
Kitchen & Dining
Balcony
Barhroom
Joinery
Doors :
Main door : Good quality full jamb door frame with double side veneer shutter of size 1200 x 2100mm with polish finish
: Ironmongeries like digital door lock and 8” tower bolts, door viewer, Magnetic door catcher, etc., of Dorset / equivalent brand.
Master Bedroom door : Good quality full jamb door frame with double side laminated shutter of size 1050X2100mm
: Ironmongeries like lock, Magnetic door catcher, tower bolt, etc., Dorset / equivalent brand
Bedroom doors : Good quality full jamb door frame with double side laminated shutter of size 900 X2100mm
: Ironmongeries like lock, Magnetic door catcher, tower bolt, etc., Dorset or equivalent brand
Master Bathroom Sliding doors : Good quality door with laminate shutters of size 1000x2100mm Jamb finished with granite
: Ironmongeries like Rod with Top sliding profile and lock.
Bathroom doors : Good quality teakwood door frame with double side laminate shutters of size 750 x2100mm
: Ironmongeries like one side coin thumb turn lock without key,
Tower bolt, door bush, etc., of Dorset/equivalent brand
WINDOWS
Electrical Points
Common Fecilities
1. Lift : Automatic lift will be provided as per requirement.
2. Emergency alarm : Emergency assistance alarm system in the community.
3. Back up : 100% Power backup for common amenities such as Clubhouse, lifts, WTP, STP & selective common area lighting
4. Name board : Apartment owner name will be provided in ground floor
5. Lift fascia : Granite cladding at all the floor for threshold of 300MM
6. Lobby : Granite flooring at ground floor & Anti-skid tile flooring at other floors
7. Corridor Floor : Anti-skid tile flooring at all levels
8. Corridor Handrail : SS brush finish handrail in all floors
9. Staircase floor : Granite flooring for 4 floors & Anti-skid tile flooring for other floors
10. Staircase handrail : MS handrail with enamel paint finish in all floors
11. Terrace floor : Pressed tile flooring
12.Terrace doors : Good quality door frame with FRP shutters : Ironmongeries like thumb turn lock, door closure, tower bolt, etc., of Godrej / equivalent brand
OUTDOOR FEATURES:
1. Water storage : Centralized UG sump with WTP (Min. requirement as per water test report)
2. Rain water harvest : Rain water harvesting system (as per site requirement)
3. STP : Centralized Sewage Treatment plant
4. Safety : CCTV surveillance cameras will be provided allround the building at pivotal locations in all floor level
5. Well defined walkway : Walkway spaces well defined as per landscape design intent
6. Security : Security booth will be provided at the entry / exit
7. Compound wall : Site perimeter fenced by compound wall with entry gates for a height of 1800mm as per design intent.
8. Landscape : Suitable landscape at appropriate places in the project as per design intent
9. Driveway : Convex mirror for safe turning in driveway in / out
10. External Driveway : Interlocking paver block / equivalent flooring with demarcated driveway as per landscape design intent
Casagrand Cheers: Premium Living at Pudupakkam, Chennai.
Prime Location & Connectivity.
Situated on Pudupakkam, Casagrand Cheers enjoys excellent access other prominent areas of the city. The strategic location makes it an attractive choice for both homeowners and investors, offering easy access to major IT hubs, educational institutions, healthcare facilities, and entertainment centers.
Project Highlights and Amenities.
This project, spread over 6.50 acres, is developed by the renowned Casagrand Builder Private Limited. The premium units are thoughtfully designed, combining spacious living with modern architecture. Homebuyers can choose from 2 BHK and 3 BHK luxury Apartments, ranging from 1234 sq. ft. to 1543 sq. ft., all equipped with world-class amenities:.
Modern Living at Its Best.
Floor Plans & Configurations.
Homebuyers can explore 9 different layouts for the 3 BHK flats, including sizes like 1234 sq. ft., 1543 sq. ft., and more. These floor plans offer spacious living areas, modern kitchens, and luxurious bathrooms to match your lifestyle.
For a detailed overview, you can download the Casagrand Cheers brochure from our website. Simply fill out your details to get an in-depth look at the project, its amenities, and floor plans. Why Choose Casagrand Cheers?.
• Renowned developer with a track record of quality projects.
• Well-connected to major business hubs and infrastructure.
• Spacious, modern apartments that cater to upscale living.
Schedule a Site Visit.
If you’re interested in learning more or viewing the property firsthand, visit Casagrand Cheers at Kelambakkam - Vandalur Rd, B Block, Pudupakkam, Chennai, Tamil Nadu 603103, INDIA.. Experience modern living in the heart of Chennai.
NPL Devi, No.111, Old No.59, LB Road, Chennai-600041, Tamil Nadu, INDIA.
The project is located in Kelambakkam - Vandalur Rd, B Block, Pudupakkam, Chennai, Tamil Nadu 603103, INDIA.
Apartment sizes in the project range from 1241 sqft to 1543 sqft.
Yes. Casagrand Cheers is RERA registered with id TN/35/Building/0023/2025 dated 10-01-2025 (RERA)
The area of 2 BHK apartments ranges from 1241 sqft to 1312 sqft.
The project is spread over an area of 6.50 Acres.
Price of 3 BHK unit in the project is Rs. 1.09 Crs