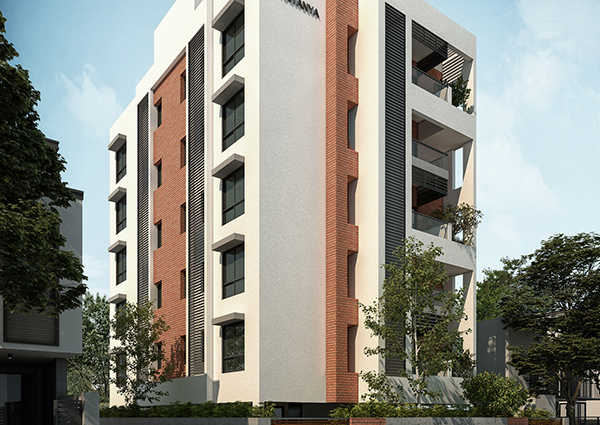
Change your area measurement
MASTER PLAN
Structure
RCC frame structure with masonry partitions.
Flooring & Skirting
Living & Dining 24” X 24” Vitrified tiles with coordinated skirting.
Bedrooms 24” X 24” Vitrified tiles with coordinated skirting.
Kitchen12” X 12” Vitrified tiles with coordinated skirting 12” X 24” Backsplash glazed tiles up to 2’ above the counter.
Utility12” X 12” Ceramic non-skid tiles with suitable dado up to a height of 3’0”.
Toilets 12” X 12” Ceramic non-skid tiles Suitable dado up to a height of 7’0”.
Kitchen
Polished Black Granite platform in Kitchen with Double nose edge at ergonomic 32” from the floor over an RCC counter supported by suitable brickwork.
Single bowl stainless sink with drain board Diamond or Equivalent.
Provision for Exhaust.
Doors & Windows
Main Door – 7ft.Factory finished Teak wood shutters with a suitable frame.
Internal Doors – 7 ft. Skin paneled doors with Teak wood frames.
Toilet Doors –7 ft. Skin paneled doors with Teak wood frames.
Window Frames – Aluminium windows.
Painting
Internal Ceiling – All interior ceilings finished with Birla putty with emulsion (Asian) roller finish.
Internal Walls – All Internal walls finished with Birla putty with three in one with one coat primer two coat Apcolite paint.
External Walls – One coat primer and Two coat of exterior emulsion.
Sanitary
CP fittings – Kohler / American Standard or Equivalent Ceramic fittings – Kohler / American Standard or Equivalent.
Electrical
Telephone Points – In the living room and all bedrooms.
Television Points – In living room and all bedrooms.
All products like switch & accessories, PVC conduit, switchgear, wiring cable are of IS standard.
Common Areas
Upper floor lobby – Polished Granite slab with matched skirting.
Ground floor lobby –Polished Granite combination design flooring with matched skirting.
Staircase – Granite flooring with skirting, Handrails with MS grillwork.
Drive Way & External Areas – Paving with granolithic flooring / Concrete interlock pavers.
Terrace – As designed by Architects
Lift – Johnson or Equivalent – 6 passenger capacity
Power Backup – Generator of the required rating to cater to lights, fan points in all rooms, Two AC in the apartments, and for adequate lightings in the common area, and to operate the Motor pump and Elevator.
Rain Water Harvesting
OH Tank with float switch
Pressure pump.
Video Door Phone
Security – Access controlled doors with CCTV cameras at vantage points. Security cabin at the entrance.
Water Meters
Restroom – for Staff/Driver
Chaitanya Swasti – Luxury Apartments with Unmatched Lifestyle Amenities.
Key Highlights of Chaitanya Swasti: .
• Spacious IndependentFloors : Choose from elegantly designed 3 BHK BHK IndependentFloors, with a well-planned 5 structure.
• Premium Lifestyle Amenities: Access 5 lifestyle amenities, with modern facilities.
• Vaastu Compliant: These homes are Vaastu-compliant with efficient designs that maximize space and functionality.
• Prime Location: Chaitanya Swasti is strategically located close to IT hubs, reputed schools, colleges, hospitals, malls, and the metro station, offering the perfect mix of connectivity and convenience.
Discover Luxury and Convenience .
Step into the world of Chaitanya Swasti, where luxury is redefined. The contemporary design, with façade lighting and lush landscapes, creates a tranquil ambiance that exudes sophistication. Each home is designed with attention to detail, offering spacious layouts and modern interiors that reflect elegance and practicality.
Whether it's the world-class amenities or the beautifully designed homes, Chaitanya Swasti stands as a testament to luxurious living. Come and explore a life of comfort, luxury, and convenience.
Chaitanya Swasti – Address 140, 5th St, Block M, Block F, Anna Nagar, Chennai, Tamil Nadu, INDIA..
Welcome to Chaitanya Swasti , a premium residential community designed for those who desire a blend of luxury, comfort, and convenience. Located in the heart of the city and spread over acres, this architectural marvel offers an extraordinary living experience with 5 meticulously designed 3 BHK IndependentFloors,.
Kakani Towers, 15, Khader Nawaz Khan Road, Chennai, Tamil Nadu, INDIA
The project is located in 140, 5th St, Block M, Block F, Anna Nagar, Chennai, Tamil Nadu, INDIA.
IndependentFloor sizes in the project range from 2163 sqft to 2277 sqft.
Yes. Chaitanya Swasti is RERA registered with id TN/29/Building/0038/2021 dated 08/02/2021 (RERA)
The area of 3 BHK apartments ranges from 2163 sqft to 2277 sqft.
The project is spread over an area of 1.00 Acres.
The price of 3 BHK units in the project ranges from Rs. 3.92 Crs to Rs. 4.12 Crs.