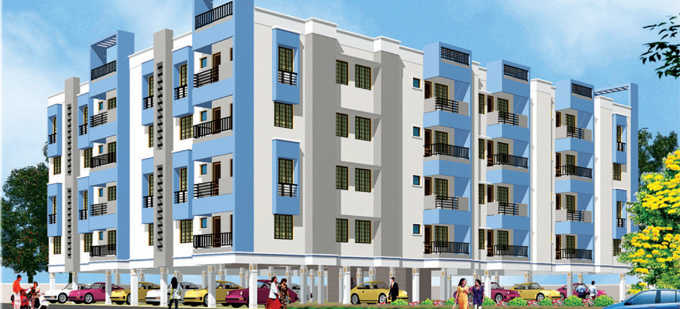
Change your area measurement
MASTER PLAN
Structure:
R.C.C framed structure with high quality chamber burnt bricks with smoothly plastered walls.
Wall Solid concrete Block of 16"8" * 8" for Exteriors.
Wall Tiles:
8" * 12" glazed tiles upto 7 feet height in wet areas with a border Tiles at 3 feet & 7 feet.
Fittings Fittings:
Jaguar or equivalent make chromium plated taps and bottle taps. Wash basin in White Color. EWC/IWC in White Color Parryware/Hindware/equivalent.
Windows:
Open type Aluminium Powder coated Windows.
Doors and Windows:
Hinges,Handles,Tower bolt,Door stopper in steel/Aluminium Powder coated will be provided.
Bathroom doors:
Sintex PVC doors.
Bedroom doors:
Commercial Grade Hard Core Flush Doors with one Coat of Primer & 2 Coats of Commercial enamel paint of reputed make like Nerolac/Berger/Asian Paint.
Main Door:
Flush door two side teak with varnish finish, lock, Door Eye, Handle Will be provided on the main door.
Bathroom Flooring:
12" * 12" non-skid ceramic tiles.
Flooring:
First Quality Regency/Equivalent Vetrified tiles 24"* 24".
Electrical:
All internal circuit in PVC tubes make with ISI Mark with good quality wiring will be used for entire building.Switches with ISI mark quality. Telephones & Television points in living. A/C point in Master bedroom provision. And 1 Heater Point in Bathroom. Bathrooms 1 Heater Point .
Painting:
Interior Walls will have one coat of wall primer & 2 coat of Colour coat of Acrylic Emulsion Exterior- 2 coats of Acrylic Emulsion.(Off white,Bone white Ivory colors).
Kitchen:
a) Vitrified Tiles Flooring
b) Polished Black Granite Top & Glazed tiles for walls upto 2ft. ht.
c) Stainless Steel Sink.
d) Metro Water Taps and Taps for bore-well supply.
Water Supply:
a) 1,00,000 liters- Storage Water Sump.
b) Bore Well or Well.
c) Sewerage Treatment Plant and RO plant.
d) Pump house for water supply.
Chandrasekars Green Park – Luxury Apartments with Unmatched Lifestyle Amenities.
Key Highlights of Chandrasekars Green Park: .
• Spacious Apartments : Choose from elegantly designed 2 BHK and 3 BHK BHK Apartments, with a well-planned 4 structure.
• Premium Lifestyle Amenities: Access 151 lifestyle amenities, with modern facilities.
• Vaastu Compliant: These homes are Vaastu-compliant with efficient designs that maximize space and functionality.
• Prime Location: Chandrasekars Green Park is strategically located close to IT hubs, reputed schools, colleges, hospitals, malls, and the metro station, offering the perfect mix of connectivity and convenience.
Discover Luxury and Convenience .
Step into the world of Chandrasekars Green Park, where luxury is redefined. The contemporary design, with façade lighting and lush landscapes, creates a tranquil ambiance that exudes sophistication. Each home is designed with attention to detail, offering spacious layouts and modern interiors that reflect elegance and practicality.
Whether it's the world-class amenities or the beautifully designed homes, Chandrasekars Green Park stands as a testament to luxurious living. Come and explore a life of comfort, luxury, and convenience.
Chandrasekars Green Park – Address Opposite Kamakshi Memorial Hospital, Kovilambakkam, Chennai, Tamil Nadu, INDIA..
Welcome to Chandrasekars Green Park , a premium residential community designed for those who desire a blend of luxury, comfort, and convenience. Located in the heart of the city and spread over 2.00 acres, this architectural marvel offers an extraordinary living experience with 151 meticulously designed 2 BHK and 3 BHK Apartments,.
No. 1, Gopalan Street, West Mambalam, Chennai, Tamil Nadu, INDIA
Projects in Chennai
Completed Projects |The project is located in Opposite Kamakshi Memorial Hospital, Kovilambakkam, Chennai, Tamil Nadu, INDIA.
Apartment sizes in the project range from 710 sqft to 1570 sqft.
The area of 2 BHK apartments ranges from 710 sqft to 840 sqft.
The project is spread over an area of 2.00 Acres.
The price of 3 BHK units in the project ranges from Rs. 58.3 Lakhs to Rs. 83.21 Lakhs.