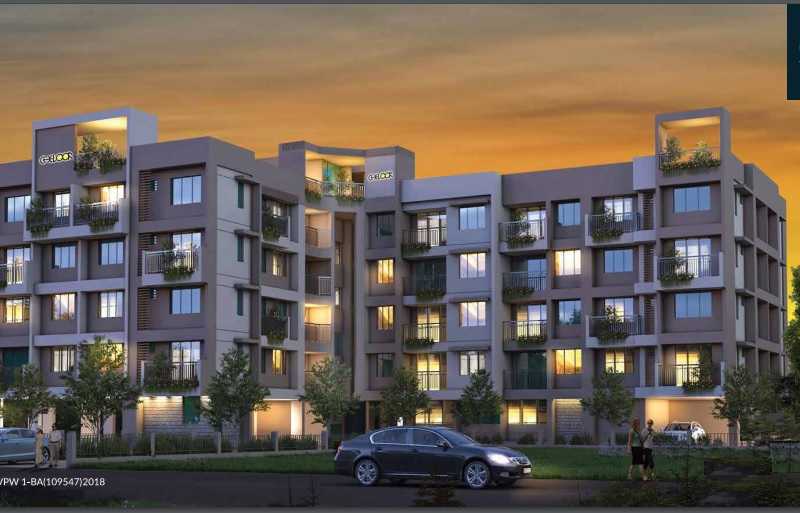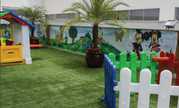By: Cheloor Group in Cheroor


Change your area measurement
Foundation & Structure
Superstructure
Flooring
Plastering
Sanitary Ware
C P Fittings
Kitchen
Work Area/Dry balcony
Joinery
Painting
Pipes/ Wires
Lift
Electrical switches
TV and Telephone
AC
Fire fighting system
Power generator
Cheloor Green Terrace – Luxury Living on Cheroor, Thrissur.
Cheloor Green Terrace is a premium residential project by Cheloor Group, offering luxurious Apartments for comfortable and stylish living. Located on Cheroor, Thrissur, this project promises world-class amenities, modern facilities, and a convenient location, making it an ideal choice for homeowners and investors alike.
This residential property spans 4 floors, with a total area of 0.48 acres. Designed thoughtfully, Cheloor Green Terrace caters to a range of budgets, providing affordable yet luxurious Apartments. The project offers various unit sizes, ranging from 986 to 1410 sq. ft., making it suitable for different family sizes and preferences.
Key Features of Cheloor Green Terrace: .
Prime Location: Strategically located on Cheroor, a growing hub of real estate in Thrissur, with excellent connectivity to IT hubs, schools, hospitals, and shopping.
World-class Amenities: The project offers residents amenities like a 24Hrs Backup Electricity, CCTV Cameras, Community Hall, Covered Car Parking, Gym, Health Facilities, Landscaped Garden, Lift, Play Area, Rain Water Harvesting, Security Personnel, Visitor Parking, Visitor lounge and Waste Management and more.
Variety of Apartments: The Apartments are designed to meet various budget ranges, with multiple pricing options that make it accessible for buyers seeking both luxury and affordability.
Spacious Layouts: The apartment sizes range from from 986 to 1410 sq. ft., providing ample space for families of different sizes.
Why Choose Cheloor Green Terrace Cheloor Green Terrace combines modern living with comfort, providing a peaceful environment in the bustling city of Thrissur. Whether you are looking for an investment opportunity or a home to settle in, this luxury project on Cheroor offers a perfect blend of convenience, luxury, and value for money.
Explore the Best of Cheroor Living with Cheloor Green Terrace.
For more information about pricing, floor plans, and availability, contact us today or visit the site. Live in a place that ensures wealth, success, and a luxurious lifestyle at Cheloor Green Terrace.
Cheloor Residency, Shankarankulangara Jn, Pookunnam, Thrissur - 680002, Kerala, INDIA.
The project is located in Pallath Lane, Maruthoor Road, Cheroor, Thrissur, Kerala, INDIA.
Apartment sizes in the project range from 986 sqft to 1410 sqft.
Yes. Cheloor Green Terrace is RERA registered with id K-RERA/PRJ/TSR/110/2023 (RERA)
The area of 2 BHK apartments ranges from 986 sqft to 997 sqft.
The project is spread over an area of 0.48 Acres.
The price of 3 BHK units in the project ranges from Rs. 76 Lakhs to Rs. 79 Lakhs.