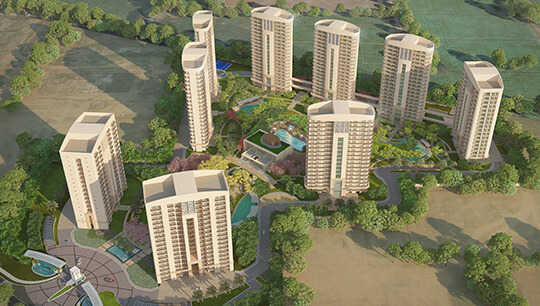By: Chintels India Ltd in Sector-109




Change your area measurement
MASTER PLAN
DRAWING AND DINING AREA
Floor: Imported marble
Walls: Smooth surface with wall putty with acrylic emulsion paint
Ceiling: Oil bound distemper
BEDROOM
Floor: High quality laminated wooden flooring and wooden skirting
Walls: Smooth surface with wall putty acrylic emulsion paint
Ceiling: Oil bound distemper
Fittings: Modular wardrobes in all bedrooms
KITCHEN
Floor: Antiskid ceramic tiles
Walls: Ceramic tiles up to 2' above the counter, rest smooth surface with oil bounded distemper
Ceiling: Oil bounded distemper
Fitting and fixtures:
Premium branded modular kitchen with hob and chimney
Granite counter top
Stainless steel sink
CP fittings
TOILETS
Floors: Imported marble/antiskid ceramic tiles
Wall: Ceramic tile dado and oil bound distemper
Ceiling: oil bound distemper
Fitting and fixtures:
Single lever CP fittings
Marble/granite counter
Vanity cabinets
Premium sanitary wares
Shower enclosure in master bathroom
Conventional fittings and Indian WC for servant toilet
SERVANT ROOM
Floo: Ceramic tiles
Wall and ceiling: Oil bound distemper
BALCONIES
Floor: Antiskid ceramic tiles
Walls: Weather proof paint ceiling
Fittings and fixtures: MS railing with handrail
DOOR AND WINDOWS
Interiors: High quality hard wood frame with flush/moulded shutter and branded hardware fittings
External: High quality aluminium powder coated doors, windows and ventilators
LIFT LOBBIES/CORRIDORS
Floor: Marble/granite/vitrified tiles
Walls Marble/granite/paint
Ceiling: Oil bound distemper
STRUCTURES
Seismic soundness: Earthquake resistance RCC framed structure with external bricks/ block walls
External Finish: Exterior grade water proof texture paint
AIR CONDITIONING
VRV system: For all bedrooms, living and dining area
ELECTRICAL
Concealed conduits with copper wires and modular switches/sockets with sufficient points of power and lighting
Provision for cable TV and telephone sockets
FIRE FIGHTING SYSTEM
Wet riser/hydrants at all floors
Automatic sprinklers for all apartments and basement
Fire alarm and public announcement system in common areas
Smoke/heat detectors for buildings
ENVIRONMENT FRIENDLY MEASURES
Surplus greens
Percolation pits to recharge the ground water table
Chintels Serenity – Luxury Living on Sector 109, Gurgaon.
Chintels Serenity is a premium residential project by Chintels India Ltd, offering luxurious Apartments for comfortable and stylish living. Located on Sector 109, Gurgaon, this project promises world-class amenities, modern facilities, and a convenient location, making it an ideal choice for homeowners and investors alike.
This residential property features 684 units spread across 20 floors, with a total area of 9.75 acres.Designed thoughtfully, Chintels Serenity caters to a range of budgets, providing affordable yet luxurious Apartments. The project offers a variety of unit sizes, ranging from 1955 to 2925 sq. ft., making it suitable for different family sizes and preferences.
Key Features of Chintels Serenity: .
Prime Location: Strategically located on Sector 109, a growing hub of real estate in Gurgaon, with excellent connectivity to IT hubs, schools, hospitals, and shopping.
World-class Amenities: The project offers residents amenities like a 24Hrs Water Supply, 24Hrs Backup Electricity, Badminton Court, Basement Car Parking, Basket Ball Court, Billiards, CCTV Cameras, Club House, Covered Car Parking, Entrance Gate With Security Cabin, Fire Alarm, Fire Safety, Gated Community, Gym, Indoor Games, Intercom, Landscaped Garden, Lift, Maintenance Staff, Meditation Hall, Play Area, Security Personnel, Senior Citizen Park, Service Lift, Squash Court, Steam Room, Swimming Pool, Table Tennis, Tennis Court and Yoga Deck and more.
Variety of Apartments: The Apartments are designed to meet various budget ranges, with multiple pricing options that make it accessible for buyers seeking both luxury and affordability.
Spacious Layouts: The apartment sizes range from from 1955 to 2925 sq. ft., providing ample space for families of different sizes.
Why Choose Chintels Serenity? Chintels Serenity combines modern living with comfort, providing a peaceful environment in the bustling city of Gurgaon. Whether you are looking for an investment opportunity or a home to settle in, this luxury project on Sector 109 offers a perfect blend of convenience, luxury, and value for money.
Explore the Best of Sector 109 Living with Chintels Serenity?.
For more information about pricing, floor plans, and availability, contact us today or visit the site. Live in a place that ensures wealth, success, and a luxurious lifestyle at Chintels Serenity.
Key Projects in Sector-109 :
Chintels Corporate Park, Near Chintels Chowk Sector 114, Gurgaon, Haryana, INDIA.
Projects in Gurgaon
Completed Projects |The project is located in Sector-109, Dwarka Expressway, Gurgaon, Haryana, INDIA.
Apartment sizes in the project range from 1955 sqft to 2925 sqft.
Yes. Chintels Serenity is RERA registered with id GGM/307/39/2019/01 DATED 24.01.2019, 125 OF 2017 DATED 28.08.2017 (RERA)
The area of 4 BHK units in the project is 2925 sqft
The project is spread over an area of 9.75 Acres.
The price of 3 BHK units in the project ranges from Rs. 2.3 Crs to Rs. 2.79 Crs.