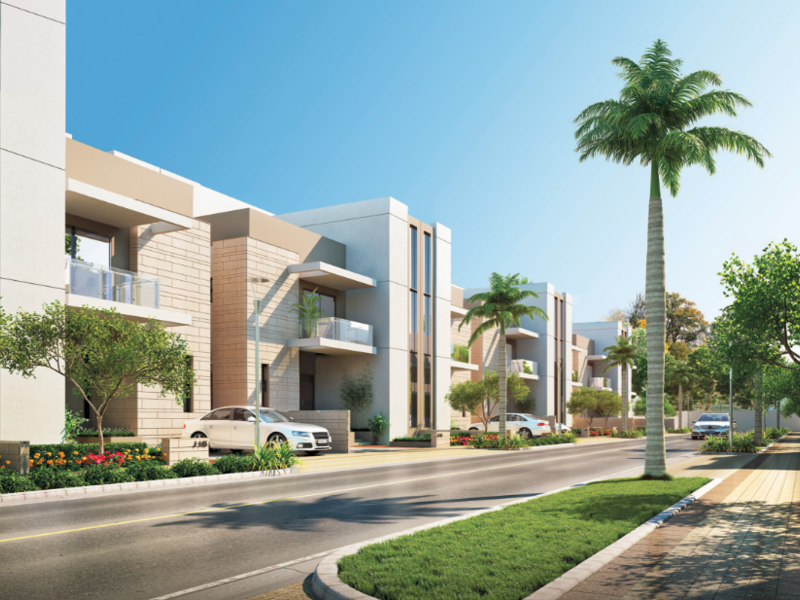By: Sobha Limited in Sector-109




Change your area measurement
MASTER PLAN
Structure
RCC Framed Structure With Concrete Masonry Walls Designed With Seismic Considerations.
Stone Cladding / Texture Paint On Exteriors.
Large Size Double Glazed Windows With Granite Coping On Window Sills & Parapet.
Fully Fitted VRV Air Conditioning.
24 Hour Power Backup.
Hot Water Supply To All Toilets & Kitchen Through Centralised Water Heating System.
Pressurised Water Supply System.
Piped Gas Network Provision.
4 Person Lift With Marble/granite Flooring.
Patio
Flooring Granite
Walls & Ceiling Plastic Emulsion Paint
Foyer / Living / Dining / Family / Passage
Flooring Superior Quality Natural / Engineered Stone
Walls & Ceiling Plastic Emulsion Paint
Kitchen
Flooring Natural / Engineered Stone
Walls Superior Quality Ceramic Tile Dado Upto Ceiling
Fittings & Fixtureschromium Plated Fittings, Exhaust Fan & Hot Water Supply
Bedrooms
Flooring Timber Laminate / High Quality Marble In Master Bedrooms
Superior Quality Natural / Engineered Stone In Other Bedrooms.
Wall & Ceiling Plastic Emulsion Paint In All Bedrooms
Flooring Ceramic Tiles & Skirting
Parapet Granite Coping
Balconies
Bathrooms
Walls Marble / Granite Wall Tiling In All Toilets
Flooring Marble Flooring In All Toilets
Ceiling False Ceiling / Plastic Emulsion Paint
Counter Marble
Fixtures Wash Basin Counter-top & Bidet In Master Bathrooms. Shower Partition With Panel In All Other Bathrooms,
Option Of Steam Cubicle And Jacuzzi In Bath Tub Is Also Available In Master Bathrooms
Accessories Exhaust Fan, Towel Rail, Toilet Paper Holder In All Toilets
Fittings Of Reputed Maker
Powder Room
Flooring Superior Quality Marble
Walls Marble/granite Wall Tiling
Counter Marble
Fittings Fittings Of Reputed Make
Gym
Laminated Wooden Flooring, Plastic Emulsion Paint On Walls & Ceiling
Study
Carpet Flooring, Plastic Emulsion Paint On Walls & Ceiling
Lumber Room
Ceramic Tile Flooring & Skirting
Plastic Emulsion Paint On Walls & Ceiling
Doors
Main Door 60mm Thick, Shutter Doors With Masonite Skin On Both Sides
Bedroom Doors Hardwood Frame & Architrave
Toilet Doors Shutters With Outside Masonite Skin & Inside Laminate
Hardwood Frame & Architrave
External Doors Specially Designed Heavy Duty Powder Coated Aluminum Extruded Frames & Shutters
Windows Heavy Duty Powder Coated Aluminum Glazed Windows And Ventilators
Staircase
Natural / Engineered Stone Treads & Risers
Glass With Ss / Wooden Railing
Disclaimer: Marble/ Granite Being Natural Materials Have Inherent Characteristics Of Color And Grain Variations. Utility/ S. Room Shall Not Be Provided With Air Conditioning And Double Glass Glazing For Window. Specifications Are Indicative And Are Subject
To Change As Decided By The Company Or Competent Authority. Marginal Variations May Be Necessary During Construction. The Brands Of The Equipments/ Appliances Are Tentative And Liable To Change At The Sole Discretion Of The Company. Applicant/
Allottee Shall Not Have Any Right To Raise Objections In This Regards. The Plot Sizes, Areas And Plans Are Subject To Changes Following Final Statutory Approvals And Detail Design Of Services.
Utility Rooms (gf)
Rooms Ceramic Tile Flooring, Plastic Emulsion Paint On Walls
Attached Toilet Ceramic Tile Flooring & Wall Tiling With Standard Sanitary Ware & Fittings
Flooring High Quality Vitrified Tiles
Wall & Ceiling Plastic Emulsion Paint
Basement
Video Door Phone, Secured Community With Access Control At Entrance. Each Villa Linked To Main Security Via Intercom
Living Room
Premium Marble Flooring, Executed To Perfection With The Sobha Expertise
Double Height Ceilings For Comfortable Living
Large Windows To Ensure Ample Lighting And Ventilation
Living And Dining Rooms With Easy Access To The Lawns
Bedroom
Luxuriously Spacious Master Bedrooms With Attached Balconies
Premium Marble/timber Laminate Flooring In Master Bedrooms And Finest Quality Stone Flooring In The Bedrooms
Well Designed, Large Spaces For Walk In Closets
Double Glazed French Windows From Floor Level To The Ceilings
VRV Air Conditioning In All Bedrooms And Kitchen
Kitchen
Finest Quality Stone Flooring And Ceramic Wall Tiling Up To The Ceiling
Attached Utility Space With A Sink
Option Of Fully Equipped Modular Kitchen With A Hob And A Chimney
Bathroom
Premium Bath Fittings
Marble Counter Tops And Wall Tiling Up To The Ceiling
Dual Wash Basin Counter In The Master Baths
Option Of Steam Cubicle And Jacuzzi In The Master Baths
Location Advantages:. The Sobha International City Row House is strategically located with close proximity to schools, colleges, hospitals, shopping malls, grocery stores, restaurants, recreational centres etc. The complete address of Sobha International City Row House is Sector-109, Gurgaon, Haryana, INDIA..
Construction and Availability Status:. Sobha International City Row House is currently completed project. For more details, you can also go through updated photo galleries, floor plans, latest offers, street videos, construction videos, reviews and locality info for better understanding of the project. Also, It provides easy connectivity to all other major parts of the city, Gurgaon.
Units and interiors:. The multi-storied project offers an array of 4 BHK RowHouses. Sobha International City Row House comprises of dedicated wardrobe niches in every room, branded bathroom fittings, space efficient kitchen and a large living space. The dimensions of area included in this property vary from 3909- 3909 square feet each. The interiors are beautifully crafted with all modern and trendy fittings which give these RowHouses, a contemporary look.
Sobha International City Row House is located in Gurgaon and comprises of thoughtfully built Residential RowHouses. The project is located at a prime address in the prime location of Sector 109.
Builder Information:. This builder group has earned its name and fame because of timely delivery of world class Residential RowHouses and quality of material used according to the demands of the customers.
Comforts and Amenities:.
Key Projects in Sector-109 :
Sarjapur - Marthahalli Outer Ring Road, Devarabisanahalli, Bellandur Post, Bangalore - 560103, Karnataka, INDIA.
The project is located in Sector-109, Gurgaon, Haryana, INDIA.
Flat Size in the project is 3909
The area of 4 BHK units in the project is 3909 sqft
The project is spread over an area of 39.00 Acres.
3 BHK is not available is this project