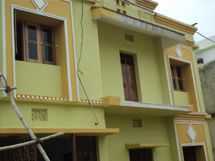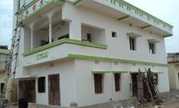

Change your area measurement
|
Foundation |
| 6" P.C.C. 1:4:8 below brick missionary 1:6 in foundation over sand filling of l' 0" to -6" as per requirement. |
| Plinth Band |
| 6" thick Plinth band at plinth level using 8mm and 6mm Dia. M.S rod with MI5 Concrete. |
| Lintel |
| Continuous lintel will be provided at a height of 7' from the plinth level as per requirement with c.c. 1:2:4 using 1/4" hg chips with ms rod as per design. |
| Super Structure |
| The Super Structure will be constructed with K.B. bricks missionary having (1:6) cement mortar for 10" thick walls and 5" thick walls will be with 1:4 cement mortar. |
| Kitchen/Toilets |
|
| Roof |
| R.C.0 roof shall be provided at the height of 10' from plinth level with R.C.C. work of (M20) grade as per required design. (Normally 4'.thick). |
| Flooring |
| All floors of bed room, drawing & dining rooms will have marble Flooring. Bath 8: Kitchen floor shall be of marble. Kitchen cooking platform shall be Granite/Green Marble. |
| Doors & Windows |
| All the doorframes & Window frames will be of Sal wood of 4" x 1/2 "Section with factory made shuttered. Main door will be of Teak wood of 3'-6" and other doors will be of 3'-0" except toilets, which will be of 2'-6' width (wall to wall). |
| Painting |
| All interior walls shall be furnished with 2 coat cement paint and doors and windows shall be finished with (Asian/Berger) paints of approved quality. Exterior walls shall be coated with cement paints. |
| Electrical Work |
| Concealed PVC pipes will be laid in roofs and walls .The wires will be of I.S.I Standard .Other Fittings will be of 1.5.1 standard (Finolex/Havell), Modular Switches- (Anchor/Cona) to be fitted. Other fittings shall be IS! standard. |
| Sanitary Work |
| The toilets will have Indian panes with low tap connections. Each toilet has one Towel rail, one soap disc and necessary tap connections. |
| Water Supply |
| Common Bore well for water supply. |
| Other Expenses |
| Rs. 1,50,000/- (One Lakh Fifty Thousand Only) extra will be paid separate the following works. 1. Over Head Tank-R.CC. Well rings 4'6" height. 2. Boundary Wall - 2'6" height- 5" thick brick wall with 10"x10- pillars at 19' distance over. 3. Two layers of late rite stone missionary 10' width. 4. Soak pit& Septic Tank-as per plan. |
Citicon Mahadev Nagar Duplex Phase I is located in Bhubaneswar and comprises of thoughtfully built Residential Villas. The project is located at a prime address in the prime location of Patrapada. Citicon Mahadev Nagar Duplex Phase I is designed with multitude of amenities spread over a wide area.
Location Advantages:. The Citicon Mahadev Nagar Duplex Phase I is strategically located with close proximity to schools, colleges, hospitals, shopping malls, grocery stores, restaurants, recreational centres etc. The complete address of Citicon Mahadev Nagar Duplex Phase I is Bhagawanpur, Patrapada, Bhubaneswar, Odisha, INDIA..
Builder Information:. Citicon Engineers Limited is a leading group in real-estate market in Bhubaneswar. This builder group has earned its name and fame because of timely delivery of world class Residential Villas and quality of material used according to the demands of the customers.
Comforts and Amenities:.
Construction and Availability Status:. Citicon Mahadev Nagar Duplex Phase I is currently completed project. For more details, you can also go through updated photo galleries, floor plans, latest offers, street videos, construction videos, reviews and locality info for better understanding of the project. Also, It provides easy connectivity to all other major parts of the city, Bhubaneswar.
Units and interiors:. The multi-storied project offers an array of 3 BHK Villas. Citicon Mahadev Nagar Duplex Phase I comprises of dedicated wardrobe niches in every room, branded bathroom fittings, space efficient kitchen and a large living space. The dimensions of area included in this property vary from 1750- 1750 square feet each. The interiors are beautifully crafted with all modern and trendy fittings which give these Villas, a contemporary look.
Plot No- 540, Saheed Nagar, Near Saheed Sporting Club, Bhubaneswar, Odisha, INDIA.
Projects in Bhubaneswar
Completed Projects |The project is located in Bhagawanpur, Patrapada, Bhubaneswar, Odisha, INDIA.
Flat Size in the project is 1750
The area of 3 BHK units in the project is 1750 sqft
The project is spread over an area of 1.00 Acres.
Price of 3 BHK unit in the project is Rs. 5 Lakhs