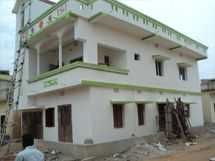
Change your area measurement
|
Foundation |
| 6" P.C.C. 1:4:8 below brick missionary 1:6 in foundation over sand filling of l' 0" to -6" as per requirement. |
| Plinth Band |
| 6" thick Plinth band at plinth level using 8mm and 6mm Dia. M.S rod with MI5 Concrete. |
| Lintel |
| Continuous lintel will be provided at a height of 7' from the plinth level as per requirement with c.c. 1:2:4 using 1/4" hg chips with ms rod as per design. |
| Super Structure |
| The Super Structure will be constructed with K.B. bricks missionary having (1:6) cement mortar for 10" thick walls and 5" thick walls will be with 1:4 cement mortar. |
| Kitchen/Toilets |
|
| Roof |
| R.C.0 roof shall be provided at the height of 10' from plinth level with R.C.C. work of (M20) grade as per required design. (Normally 4'.thick). |
| Flooring |
| All floors of bed room, drawing & dinning rooms will have marble Flooring. Bath 8: Kitchen floor shall be of marble. Kitchen cooking platform shall be Granite/Green Marble. |
| Doors & Windows |
| All the doorframes & Window frames will be of Sal wood of 4" x 1/2 "Section with factory made shuttered. Main door will be of Teak wood of 3'-6" and other doors will be of 3'-0" except toilets, which will be of 2'-6' width (wall to wall). |
| Painting |
| All interior walls shall be furnished with 2 coat cement paint and doors and windows shall be finished with (Asian/Berger) paints of approved quality. Exterior walls shall be coated with cement paints. |
| Electrical Work |
| Concealed PVC pipes will be laid in roofs and walls .The wires will be of I.S.I Standard .Other Fittings will be of 1.5.1 standard (Finolex/Havell), Modular Switches- (Anchor/Cona) to be fitted. Other fittings shall be IS! standard. |
| Sanitary Work |
| The toilets will have Indian panes with low tap connections. Each toilet has one Towel rail, one soap disc and necessary tap connections. |
| Water Supply |
| Common Bore well for water supply. |
| Other Expenses |
| Rs. 1,50,000/- (One Lakh Fifty Thousand Only) extra will be paid separate the following works. 1. Over Head Tank-R.CC. Well rings 4'6" height. 2. Boundary Wall - 2'6" height- 5" thick brick wall with 10"x10- pillars at 19' distance over. 3. Two layers of late rite stone missionary 10' width. 4. Soak pit& Septic Tank-as per plan. |
Discover the perfect blend of luxury and comfort at Citicon Mahadev Nagar Duplex Phase II, where each Villas is designed to provide an exceptional living experience. nestled in the serene and vibrant locality of Patrapada, Bhubaneswar.
Prime Location with Top Connectivity Citicon Mahadev Nagar Duplex Phase II offers 3 BHK Villas at a flat cost, strategically located near Patrapada, Bhubaneswar. This premium Villas project is situated in a rapidly developing area close to major landmarks.
Key Features: Citicon Mahadev Nagar Duplex Phase II prioritize comfort and luxury, offering a range of exceptional features and amenities designed to enhance your living experience. Each villa is thoughtfully crafted with modern architecture and high-quality finishes, providing spacious interiors filled with natural light.
• Location: Bhagawanpur, Patrapada, Bhubaneswar, Odisha, INDIA..
• Property Type: 3 BHK Villas.
• This property offers a serene setting with ample outdoor space.
• Total Units: 7.
• Status: completed.
• Possession: project expected to be done shortly.
Plot No- 540, Saheed Nagar, Near Saheed Sporting Club, Bhubaneswar, Odisha, INDIA.
Projects in Bhubaneswar
Completed Projects |The project is located in Bhagawanpur, Patrapada, Bhubaneswar, Odisha, INDIA.
Flat Size in the project is 100 sqft
The area of 3 BHK units in the project is 0 sqft
The project is spread over an area of 1.00 Acres.
Price of 3 BHK unit in the project is Rs. 25 Lakhs