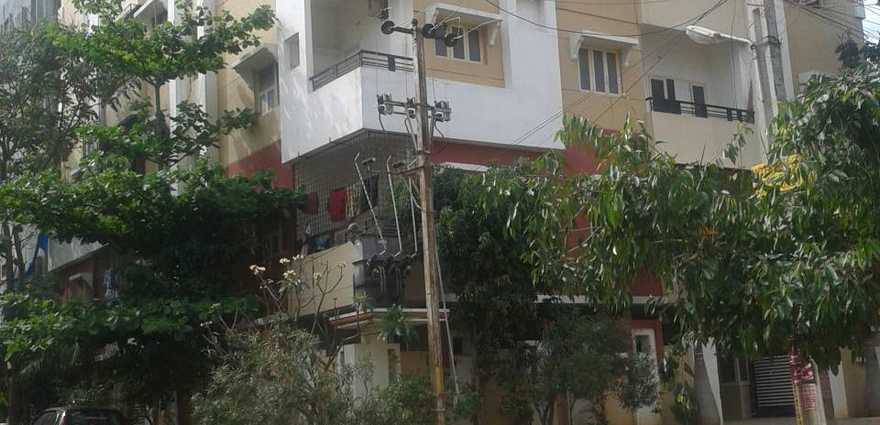By: CMG Construction in Bandlaguda

Change your area measurement
MASTER PLAN
CMG Devisri Residency : A Premier Residential Project on Bandlaguda, Hyderabad.
Looking for a luxury home in Hyderabad? CMG Devisri Residency , situated off Bandlaguda, is a landmark residential project offering modern living spaces with eco-friendly features. Spread across acres , this development offers 20 units, including 2 BHK Apartments.
Key Highlights of CMG Devisri Residency .
• Prime Location: Nestled behind Wipro SEZ, just off Bandlaguda, CMG Devisri Residency is strategically located, offering easy connectivity to major IT hubs.
• Eco-Friendly Design: Recognized as the Best Eco-Friendly Sustainable Project by Times Business 2024, CMG Devisri Residency emphasizes sustainability with features like natural ventilation, eco-friendly roofing, and electric vehicle charging stations.
• World-Class Amenities: 24Hrs Backup Electricity.
Why Choose CMG Devisri Residency ?.
Seamless Connectivity CMG Devisri Residency provides excellent road connectivity to key areas of Hyderabad, With upcoming metro lines, commuting will become even more convenient. Residents are just a short drive from essential amenities, making day-to-day life hassle-free.
Luxurious, Sustainable, and Convenient Living .
CMG Devisri Residency redefines luxury living by combining eco-friendly features with high-end amenities in a prime location. Whether you’re a working professional seeking proximity to IT hubs or a family looking for a spacious, serene home, this project has it all.
Visit CMG Devisri Residency Today! Find your dream home at . Experience the perfect blend of luxury, sustainability, and connectivity.
#16 Aashirwad Building 4th Floor, Next to Vithoba Temple,Near Sion Circle, Sion West, Mumbai-400022, Maharashtra, INDIA
Projects in Hyderabad
Completed Projects |The project is located in Radha Nagar, Bandlaguda, Hyderabad,500008, Andra Pradesh, INDIA
Apartment sizes in the project range from 1057 sqft to 1063 sqft.
The area of 2 BHK apartments ranges from 1057 sqft to 1063 sqft.
The project is spread over an area of 1.00 Acres.
Price of 2 BHK unit in the project is