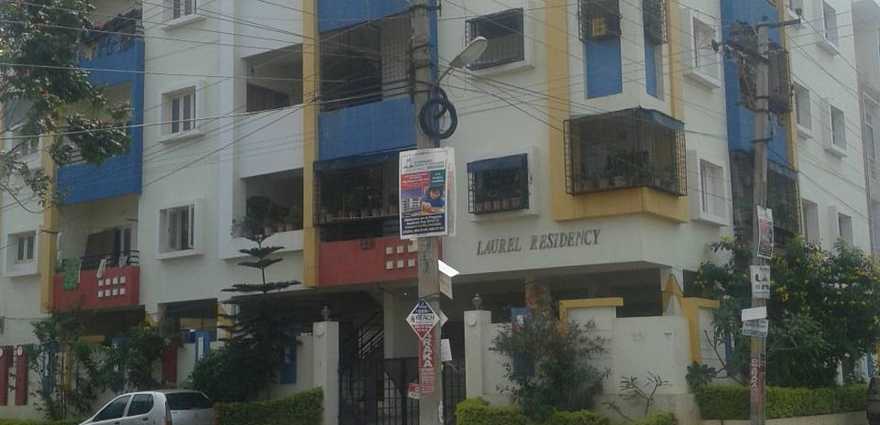By: CMG Construction in Bandlaguda

Change your area measurement
MASTER PLAN
CMG Laurel: Premium Living at Bandlaguda, Hyderabad.
Prime Location & Connectivity.
Situated on Bandlaguda, CMG Laurel enjoys excellent access other prominent areas of the city. The strategic location makes it an attractive choice for both homeowners and investors, offering easy access to major IT hubs, educational institutions, healthcare facilities, and entertainment centers.
Project Highlights and Amenities.
This project, spread over 0.35 acres, is developed by the renowned CMG Construction. The 12 premium units are thoughtfully designed, combining spacious living with modern architecture. Homebuyers can choose from 2 BHK and 3 BHK luxury Apartments, ranging from 1097 sq. ft. to 1468 sq. ft., all equipped with world-class amenities:.
Modern Living at Its Best.
Floor Plans & Configurations.
Project that includes dimensions such as 1097 sq. ft., 1468 sq. ft., and more. These floor plans offer spacious living areas, modern kitchens, and luxurious bathrooms to match your lifestyle.
For a detailed overview, you can download the CMG Laurel brochure from our website. Simply fill out your details to get an in-depth look at the project, its amenities, and floor plans. Why Choose CMG Laurel?.
• Renowned developer with a track record of quality projects.
• Well-connected to major business hubs and infrastructure.
• Spacious, modern apartments that cater to upscale living.
Schedule a Site Visit.
If you’re interested in learning more or viewing the property firsthand, visit CMG Laurel at . Experience modern living in the heart of Hyderabad.
#16 Aashirwad Building 4th Floor, Next to Vithoba Temple,Near Sion Circle, Sion West, Mumbai-400022, Maharashtra, INDIA
Projects in Hyderabad
Completed Projects |The project is located in Radha Nagar, Bandlaguda, Hyderabad, 500008, Andra Pradesh, INDIA.
Apartment sizes in the project range from 1097 sqft to 1468 sqft.
The area of 2 BHK units in the project is 1097 sqft
The project is spread over an area of 0.35 Acres.
The price of 3 BHK units in the project ranges from Rs. 34.06 Lakhs to Rs. 34.13 Lakhs.