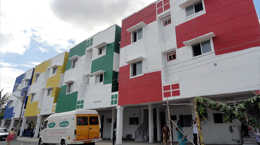
Foundation
Footing Concrete or Pile Foundation as suggested by Structural Consultant
Structure
RCC Framed Structure, RMC Roofing by Ramco
Flooring
Vitrified tile flooring from Kajaria
Joineries
Teak wood American Skin Main Door and Flush doors for other doors including toilet doors
Aluminum openable or sliding windows with grill
Wooden ventilators with grill in toilets
Electricity & Wiring
3 Phase EB connection with MCBs, Isolators and Rotary switch for light equipments provided with GM Switches
Finolex cable wiring
Provision for Master bed room, 15 A provision for Oven, Washing Machine and in all the Master toilets for Geyser
Exhaust fan provision with cover in Kitchen and in Master toilet
Wall tiles
height dual colored bath room Kajaria Brand wall tiles with matching bordersheight in kitchen wall and in service wall (Kajaria Brand)
Kitchen Medai
Black granite top with stainless steel sink with drain board
Plumbing
Finolex / Supreme plumbing pipes
Two in one water mixture in all the toilets
Parryware CP fittings
One EWC or one IWC with one wash basin for each toilets (Parryware light colured)
Lofts and Wardrobes
One loft and one wardrobe for each bedroom without covering
One loft and one shelf in kitchen without covering
Wooden shelf racks for all the wardrobes
Locks and hardware Fittings
Godrej Vertibolt lock for the main door with magic eye tubular lock for all the doors including toilet doors
Brass / Stainless steel hinges, tower bolt, door stopper, handles etc for other doors
Painting
Putty finished Asian water based distemper internal wall paintinAsian exterior emulsion paint
Enamel paint for the grills and doors
Other Common Features
Covered Car Parking
Common EB meter, Sump Motor, Borewell with Motor
RCC Water Sump & PVC Sintex OH Tank with sufficient capacity
Concrete top pavements
Separate cloth lining for each flat owners at terrace
parapet wall
Septic tank with sufficient capacity
Ready to plug in Cable TV and Telephone provision
5 years guarantee for the wood work
Items not covered specifically
Wood work covering for the loft, wardrobe, shelves, pooja, shoe racks etc
Electrical appliances
Main Door safety gate and balcony covering with grill
Personal name board
Letter Box
Concept Maruthi Manor – Luxury Living on Sithalapakkam, Chennai.
Concept Maruthi Manor is a premium residential project by Concept Homes India Pvt Ltd, offering luxurious Apartments for comfortable and stylish living. Located on Sithalapakkam, Chennai, this project promises world-class amenities, modern facilities, and a convenient location, making it an ideal choice for homeowners and investors alike.
Key Features of Concept Maruthi Manor: .
Prime Location: Strategically located on Sithalapakkam, a growing hub of real estate in Chennai, with excellent connectivity to IT hubs, schools, hospitals, and shopping.
World-class Amenities: The project offers residents amenities like a Landscaped Garden, Rain Water Harvesting and Security Personnel and more.
Variety of Apartments: The Apartments are designed to meet various budget ranges, with multiple pricing options that make it accessible for buyers seeking both luxury and affordability.
Why Choose Concept Maruthi Manor? Concept Maruthi Manor combines modern living with comfort, providing a peaceful environment in the bustling city of Chennai. Whether you are looking for an investment opportunity or a home to settle in, this luxury project on Sithalapakkam offers a perfect blend of convenience, luxury, and value for money.
Explore the Best of Sithalapakkam Living with Concept Maruthi Manor?.
For more information about pricing, floor plans, and availability, contact us today or visit the site. Live in a place that ensures wealth, success, and a luxurious lifestyle at Concept Maruthi Manor.
Flat No. G2 & G3, Sai Keerthi, Plot No. 5206, 10th Street, Ram Nagar North Extension, Madipakkam, Chennai - 600091, Tamil Nadu, INDIA.
Projects in Chennai
Completed Projects |The project is located in Sithalapakkam, Chennai, Tamil Nadu, INDIA.
Flat Size in the project is 100 sqft
The area of 2 BHK units in the project is 0 sqft
The project is spread over an area of 1.00 Acres.
Price of 2 BHK unit in the project is Rs. 5 Lakhs