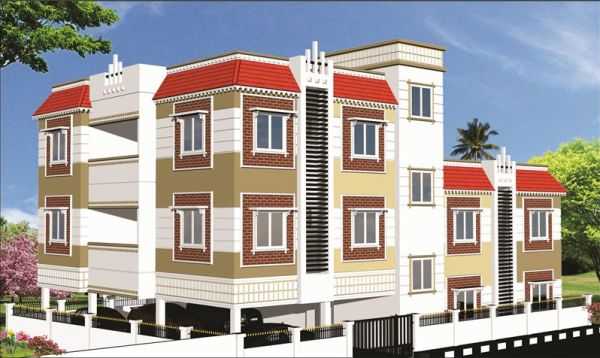
Change your area measurement
Foundation
Footing Concrete or Pile Foundation as suggested by Structural Consultant
Structure
RCC Framed Structure
Flooring
2 X 2 Kajaria / Asian vitrified tile flooring
Joineries
Teak wood American Skin Main Door and Flush Doors for other doors including toilet doors
Heavy section powder coated aluminum sliding Windows with Grill
Wood and Glass Louvers with Grill in service and toilets
Electricity & Wiring
3 Phase EB connection with MCBs, Isolators and Rotary switch for light equipments provided with GM Switches
Finolex or Equivalent branded wiring
20A AC Provision in all bed rooms, 15 A provision for Oven, Washing Machine and in all the toilets for geyser
Parallel TV and Telephone Connection in Living & Master Bed room
Two way Fan and Bed Lamp provision in all the bed rooms
Exhaust fan provision with cover in kitchen and in toilets
Wall tiles
7’ height dual colored bath room wall tiles (Kajaria) with matching borders
2’ height in kitchen wall and 3’ in service wall (Kajaria)
Kitchen Medai
Black Granite top with stainless steel sink with drain board
Plumbing
Finolex / Supreme plumbing pipes
Two in one water mixture in all the toilets
Parryware/Jaquar CP fittings
Separate plumbing line with water meter for sump water connection
One EWC or one IWC with one wash basin for each toilet (Parryware light colored)
Lofts and Wardrobes
One loft and one wardrobe for each bedroom without covering
One loft and one shelf in kitchen without covering
Wooden shelf racks for all the wardrobes
Locks and hardware Fittings
“Godrej Vertibolt” lock for the main door with magic eye
“Lane” tubular lock for all the doors including toilet doors
Brass / Stainless steel hinges, tower bolt, door stopper, handles etc for other doors
Painting
“Birla” Putty finished “Asian” water based distemper internal wall painting including common area
“Asian” exterior emulsion paint
Enamel paint for the Grills and doors
Other Common Features
Covered Car Parking
Common EB meter, Sump Motor, Bore well with Motor
RCC Water Sump & OH Tank of sufficient capacity
Well elevated basement level
Concrete top pavement
Separate cloth lining for each flat owner in the terrace
3’9” parapet wall
Septic tank of sufficient capacity
Ready to plug in Cable TV and Telephone provision
Items not covered specifically
Wood work covering for the loft, wardrobe, shelves, pooja, shoe racks etc
Electrical appliances
Personal name board
Letter Box
Concept Zircon – Luxury Apartments with Unmatched Lifestyle Amenities.
Key Highlights of Concept Zircon: .
• Spacious Apartments : Choose from elegantly designed 3 BHK BHK Apartments, with a well-planned 2 structure.
• Premium Lifestyle Amenities: Access 4 lifestyle amenities, with modern facilities.
• Vaastu Compliant: These homes are Vaastu-compliant with efficient designs that maximize space and functionality.
• Prime Location: Concept Zircon is strategically located close to IT hubs, reputed schools, colleges, hospitals, malls, and the metro station, offering the perfect mix of connectivity and convenience.
Discover Luxury and Convenience .
Step into the world of Concept Zircon, where luxury is redefined. The contemporary design, with façade lighting and lush landscapes, creates a tranquil ambiance that exudes sophistication. Each home is designed with attention to detail, offering spacious layouts and modern interiors that reflect elegance and practicality.
Whether it's the world-class amenities or the beautifully designed homes, Concept Zircon stands as a testament to luxurious living. Come and explore a life of comfort, luxury, and convenience.
Concept Zircon – Address Barathidasan St, Srinivasa Nagar, Madipakkam, Chennai, Tamil Nadu, INDIA..
Welcome to Concept Zircon , a premium residential community designed for those who desire a blend of luxury, comfort, and convenience. Located in the heart of the city and spread over 0.12 acres, this architectural marvel offers an extraordinary living experience with 4 meticulously designed 3 BHK Apartments,.
Flat No. G2 & G3, Sai Keerthi, Plot No. 5206, 10th Street, Ram Nagar North Extension, Madipakkam, Chennai - 600091, Tamil Nadu, INDIA.
Projects in Chennai
Completed Projects |The project is located in Barathidasan St, Srinivasa Nagar, Madipakkam, Chennai, Tamil Nadu, INDIA.
Apartment sizes in the project range from 1344 sqft to 1374 sqft.
The area of 3 BHK apartments ranges from 1344 sqft to 1374 sqft.
The project is spread over an area of 0.12 Acres.
Price of 3 BHK unit in the project is Rs. 5 Lakhs