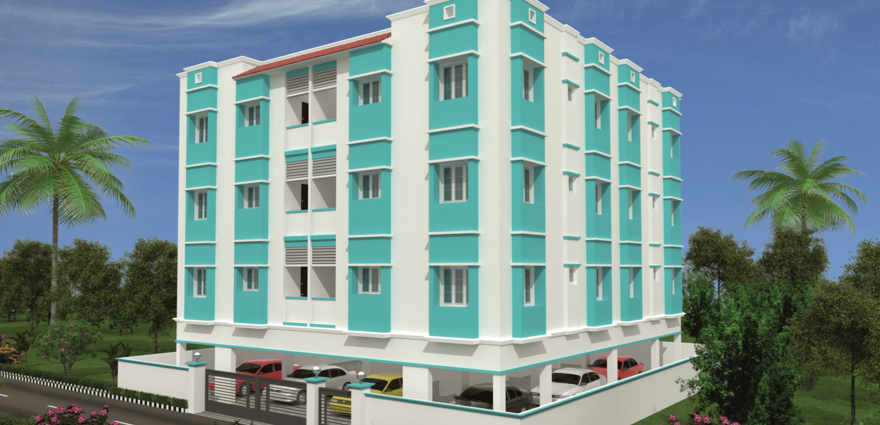
Change your area measurement
MASTER PLAN
Concept Spring – Luxury Apartments with Unmatched Lifestyle Amenities.
Key Highlights of Concept Spring: .
• Spacious Apartments : Choose from elegantly designed 2 BHK BHK Apartments, with a well-planned 3 structure.
• Premium Lifestyle Amenities: Access 12 lifestyle amenities, with modern facilities.
• Vaastu Compliant: These homes are Vaastu-compliant with efficient designs that maximize space and functionality.
• Prime Location: Concept Spring is strategically located close to IT hubs, reputed schools, colleges, hospitals, malls, and the metro station, offering the perfect mix of connectivity and convenience.
Discover Luxury and Convenience .
Step into the world of Concept Spring, where luxury is redefined. The contemporary design, with façade lighting and lush landscapes, creates a tranquil ambiance that exudes sophistication. Each home is designed with attention to detail, offering spacious layouts and modern interiors that reflect elegance and practicality.
Whether it's the world-class amenities or the beautifully designed homes, Concept Spring stands as a testament to luxurious living. Come and explore a life of comfort, luxury, and convenience.
Concept Spring – Address Plot No.337, Ram Nagar South Extension, 13th Main Road, Pallikaranai, Chennai, Tamil Nadu, INDIA..
Welcome to Concept Spring , a premium residential community designed for those who desire a blend of luxury, comfort, and convenience. Located in the heart of the city and spread over 0.23 acres, this architectural marvel offers an extraordinary living experience with 12 meticulously designed 2 BHK Apartments,.
Flat No. G2 & G3, Sai Keerthi, Plot No. 5206, 10th Street, Ram Nagar North Extension, Madipakkam, Chennai - 600091, Tamil Nadu, INDIA.
Projects in Chennai
Completed Projects |The project is located in Plot No.337, Ram Nagar South Extension, 13th Main Road, Pallikaranai, Chennai, Tamil Nadu, INDIA.
Flat Size in the project is 866
Yes. Concept Spring is RERA registered with id TN/29/Building/0235/2022 dated 28/06/2022 (RERA)
The area of 2 BHK units in the project is 866 sqft
The project is spread over an area of 0.23 Acres.
Price of 2 BHK unit in the project is Rs. 57.33 Lakhs