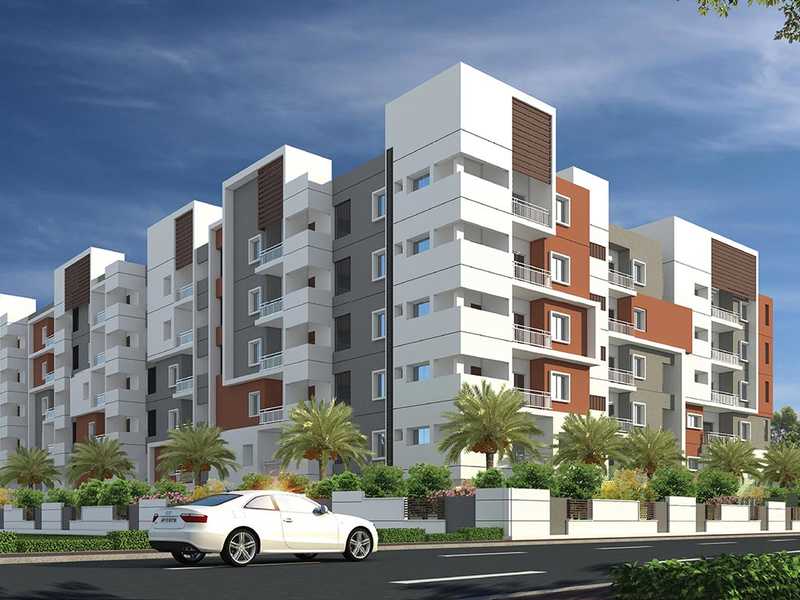



Change your area measurement
MASTER PLAN
STRUCTURE
DOORS & WINDOWS
FLOORING
PAINITNG :
TOILETS :
KITCHEN
TILE CLADDING & DADOING
ELECTRICAL
SECURITY
BACKUP GENERATOR
LIFTS
NOTE:
Concrete Avasa – Luxury Apartments in Nagole, Hyderabad.
Concrete Avasa, located in Nagole, Hyderabad, is a premium residential project designed for those who seek an elite lifestyle. This project by Concrete Infra Projects India LLP offers luxurious. 2 BHK and 3 BHK Apartments packed with world-class amenities and thoughtful design. With a strategic location near Hyderabad International Airport, Concrete Avasa is a prestigious address for homeowners who desire the best in life.
Project Overview: Concrete Avasa is designed to provide maximum space utilization, making every room – from the kitchen to the balconies – feel open and spacious. These Vastu-compliant Apartments ensure a positive and harmonious living environment. Spread across beautifully landscaped areas, the project offers residents the perfect blend of luxury and tranquility.
Key Features of Concrete Avasa: .
World-Class Amenities: Residents enjoy a wide range of amenities, including a 24Hrs Water Supply, 24Hrs Backup Electricity, CCTV Cameras, Club House, Compound, Covered Car Parking, Fire Alarm, Fire Safety, Gated Community, Landscaped Garden, Lift, Rain Water Harvesting, Security Personnel, Vastu / Feng Shui compliant and Waste Management.
Luxury Apartments: Offering 2 BHK and 3 BHK units, each apartment is designed to provide comfort and a modern living experience.
Vastu Compliance: Apartments are meticulously planned to ensure Vastu compliance, creating a cheerful and blissful living experience for residents.
Legal Approvals: The project has been approved by GHMC Approved, ensuring peace of mind for buyers regarding the legality of the development.
Address: Kalyan Lakshmi Gardens, Sri Sai Narayana Colony Rd Number 1, Raj Laxmi Colony, Mamatha Nagar Colony, Nagole, Hyderabad, Telangana 500068, INDIA..
Nagole, Hyderabad, INDIA.
For more details on pricing, floor plans, and availability, contact us today.
Flat No. 101, First Floor, Good Earth Apartments, Jayabheri Pine Valley, Lane Beside Care Hospital, Gachibowli, Hyderabad, Telangana, INDIA.
Projects in Hyderabad
Completed Projects |The project is located in Kalyan Lakshmi Gardens, Sri Sai Narayana Colony Rd Number 1, Raj Laxmi Colony, Mamatha Nagar Colony, Nagole, Hyderabad, Telangana 500068, INDIA.
Apartment sizes in the project range from 1265 sqft to 1860 sqft.
Yes. Concrete Avasa is RERA registered with id P02200001445 (RERA)
The area of 2 BHK units in the project is 1265 sqft
The project is spread over an area of 3.60 Acres.
The price of 3 BHK units in the project ranges from Rs. 83.72 Lakhs to Rs. 1.04 Crs.