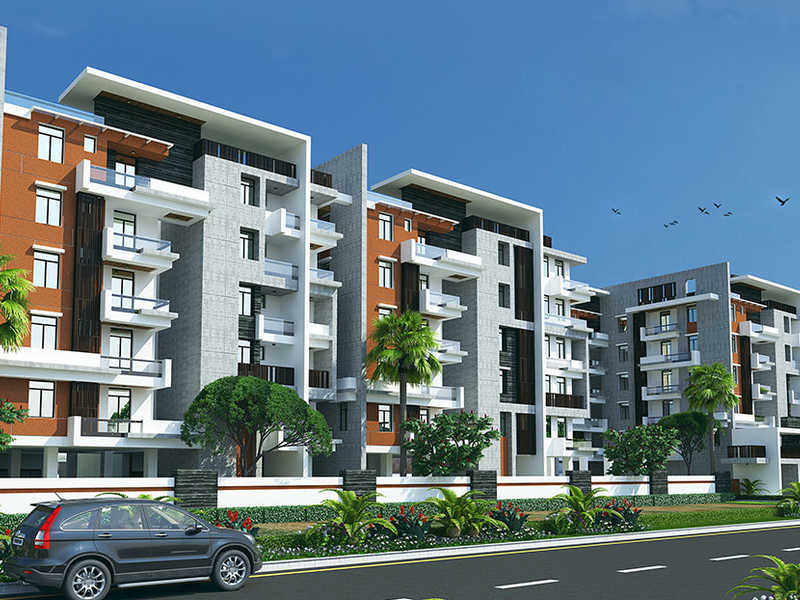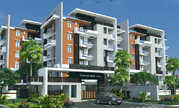

Change your area measurement
STRUCTURE
RCC framed structure. 6” AAC blocks for exterior walls and 4” AAC blocks for internal walls. Internal and External Double coat cement plastering.
DOORS & WINDOWS:
Main Door: Teak frame with designer Teak veneer shutter with melamine polish with Brass / S.S. fittings.
Internal Doors: Teak frame with moulded skin shutters.
Windows: UPVC sliding shutters with mosquito mesh track provision and designed M.S. painted grills.
FLOORING:
Somany or equivalent 2’x2’ vitrified tiles flooring for hall, bedrooms, dining, kitchen & balcony. Anti-skid tiles in toilets.
STAIRCASE & CORRIDORS:
Granite flooring for staircase and corridor, S.S. Railing for staircase.
TILE CLADDING & DADOING:
Toilets: Somany or equivalent designer Matt ceramic tile dado up to 7’-0”.
Kitchen: Glazed ceramic tile dado up to 2’-0” height above kitchen platform.
Utility / Wash: Glazed ceramic tiles dado up to 3’-0” height.
PAINTING
Internal: Two coats wallcare putty and two coats of Asian tractor emulsion paint over a base coat of primer in all rooms.
External: Asian Apex painting with wall care putty and texture.
Common area: Asian tractor emulsion.
KITCHEN
Black granite platform with stainless steel sink. Provision for chimney, water purifier, microwave oven and washing machine in utility area.
TOILETS
(All toilets consist of )
a. E.W.C (Two piece with white colour) Hindware or equivalent make.
b. Hot & cold wall mixer with shower.
c. All fixtures are C.P. coated Hindware or equivalent make.
d. Health Faucet for all toilets.
BACKUP GENERATOR
Generator will be provided for ala common services and 7 points for 2 BHK, 9 points for 3BHK
ELECTRICAL
a. 3 Phase power supply for each flat. Concealed conduits with good quality copper wire:Finecab or equivalent.
b. Modular electrical swithches: Legrand or equivalent.
c. One Miniature Circuit Breaker (MCB) for each rooms.
d. Points for geyser in toilets, washing machine in utility, refrigerator in kitchen or dining, microwave oven in kitchen, air conditioner in all bedrooms, TV and telephone point in living master bedrooms and children’s bedroom.
e. Internet point provision in children’s bedroom.
LIFTS
Eight passenger lifts with V3f of Kone or equivalent.
SECURITY
Intercom facility from flat to flat and flat to security.
Concrete Palazzo - an exclusive gated, reliable, perfectly planned Residential build out in Hyderabad where all the residents necessities are within easy walking distance. It consists of 3 of premium Apartments with the finest textures and finishes. Splendid outdoor and indoor spaces, lush green gardens, sports facilities and shopping centers all a short walk away complete the best living experience at Concrete Palazzo. These beautiful Apartments are located at Nacharam. It is scattered over an area of 2.50 Acres with 175 number of units .
The Concrete Palazzo is currently completed. The Concrete Palazzo is meticulously designed and exclusively planned with world class amenities and top line specifications such as 24Hrs Backup Electricity, CCTV Cameras, Covered Car Parking, Landscaped Garden, Lift, Play Area, Rain Water Harvesting, Security Personnel and Waste Management. There are total 175 units in Concrete Palazzo. The percentage of units sold out till now is 100.
Flat No. 101, First Floor, Good Earth Apartments, Jayabheri Pine Valley, Lane Beside Care Hospital, Gachibowli, Hyderabad, Telangana, INDIA.
Projects in Hyderabad
Completed Projects |The project is located in 4-7-17/6, New Raghavendra Nagar, Sri Sai Nagar, Nacharam, Hyderabad, Telangana, INDIA.
Apartment sizes in the project range from 1295 sqft to 2400 sqft.
The area of 2 BHK apartments ranges from 1295 sqft to 1335 sqft.
The project is spread over an area of 2.50 Acres.
The price of 3 BHK units in the project ranges from Rs. 61.31 Lakhs to Rs. 90 Lakhs.