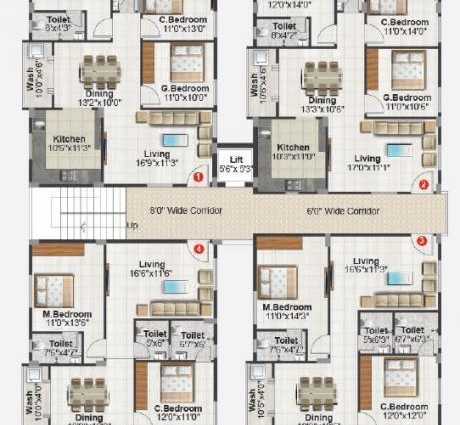By: Concrete Constructions in Shaikpet

Change your area measurement
Specifications
Structure:
Reinforced structure
Plastering:
Sponge finish
Flooring:
Vitrified tiles (2’X2’).@ Rs 40 per sft. including laying.
Walls:
9” thick red bricks for building external walls and 4” red bricks for internal walls
Main door:
Teak wood frame and teak wood shutter with necessary hardware and magic eye
Other door:
Sal wood frames with commercial flush shutter with powder coated hardware fittings
Windows:
All windows will be powder coated aluminium frames with glass and necessary hardware fittings
Wash basin:
One wash basin in dining area and one wash basin in any one of the toilets. I W C/ EWC and wash
basins of white colour of cera in common toilet and EWC in attached toilet. Hot and cold water mixture
with shower. Provision for one electrical geyser in each toilet.
Painting :
Luppum finish with emulsion paint for internal walls and texture with weather shield paint for external
walls. Enamel paint for doors and wood polish for main door.
Kitchen:
Black granite platform with 2 feet dado ceramic tiles with stainless steel sink & provision for drinking &
bore well water
Toilets:
Ceramic tile flooring with glazed tile dadoing up to 6’ height
Electrical:
Fan and light points in all the rooms and one TV and telephone point in living room. One fridge point
and micro-woven point in dining. Aqua guard, chimney and mixie point in kitchen and washing machine
point in utility. Telephone point, computer point, TV point, A/C point, 2 way connections in master
bedroom. One 5amps socket for computer in all bedrooms. One A/C point in all other bedrooms.
Modular switches in all the rooms & miniature circuit breaker (MCB) in main distribution box in all flats.
Generator:
Power backup for all motors, lift, and one fan, one light point in main hall
Lifts:
6 passenger capacity lift of reputed make
Introduction: Concrete Harmony, is a sprawling luxury enclave of magnificent Apartments in Hyderabad, elevating the contemporary lifestyle. These Residential Apartments in Hyderabad offers you the kind of life that rejuvenates you, the one that inspires you to live life to the fullest. Concrete Harmony by Concrete Constructions in Shaikpet is meticulously designed with unbound convenience & the best of amenities and are an effortless blend of modernity and elegance. The builders of Concrete Harmony understands the aesthetics of a perfectly harmonious space called ‘Home’, that is why the floor plan of Concrete Harmony offers unique blend of spacious as well as well-ventilated rooms. Concrete Harmony offers 3 BHK luxurious Apartments in Hyderabad. The master plan of Concrete Harmony comprises of unique design that affirms a world-class lifestyle and a prestigious accommodation in Apartments in Hyderabad.
Amenities: The amenities in Concrete Harmony comprises of Landscaped Garden, Play Area, Rain Water Harvesting, Lift, Car Parking, 24Hr Backup Electricity and Security.
Location Advantage: Location of Concrete Harmony is a major plus for buyers looking to invest in property in Hyderabad. It is one of the most prestigious address of Hyderabad with many facilities and utilities nearby Shaikpet .
Address: The address of Concrete Harmony is OU Colony, Shaikpet, Hyderabad, Telangana, INDIA..
Bank and Legal Approvals: Bank and legal approvals of Concrete Harmony comprises of HDFC Bank, GHMC Approved.
#. 8, HUDA Trade Centre, Lingampally, Hyderabad, Telangana, INDIA.
Projects in Hyderabad
Completed Projects |The project is located in OU Colony, Shaikpet, Hyderabad, Telangana, INDIA.
Apartment sizes in the project range from 1545 sqft to 1580 sqft.
The area of 3 BHK apartments ranges from 1545 sqft to 1580 sqft.
The project is spread over an area of 0.27 Acres.
The price of 3 BHK units in the project ranges from Rs. 54.08 Lakhs to Rs. 55.3 Lakhs.