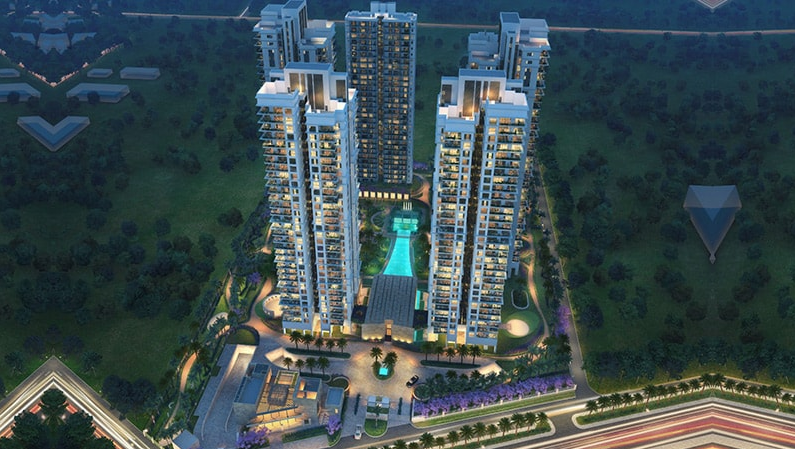



Change your area measurement
MASTER PLAN
LIVING/ DINING / STUDY/ FOYER / FAMILY LOUNGE
MASTER BED ROOM / DRESS ROOM
MASTER TOILET / OTHER TOILETS
BEDROOMS
DOORS
KITCHEN
UTILITY ROOM / UTILITY BALCONY / TOILET
EXTERNAL GLAZING
COMMON FACILITIES
Conscient Hines Elevate – Luxury Apartments in Sector 59, Gurgaon.
Conscient Hines Elevate, located in Sector 59, Gurgaon, is a premium residential project designed for those who seek an elite lifestyle. This project by Conscient Infrastructure Private Limited offers luxurious. 3 BHK and 4 BHK Apartments packed with world-class amenities and thoughtful design. With a strategic location near Gurgaon International Airport, Conscient Hines Elevate is a prestigious address for homeowners who desire the best in life.
Project Overview: Conscient Hines Elevate is designed to provide maximum space utilization, making every room – from the kitchen to the balconies – feel open and spacious. These Vastu-compliant Apartments ensure a positive and harmonious living environment. Spread across beautifully landscaped areas, the project offers residents the perfect blend of luxury and tranquility.
Key Features of Conscient Hines Elevate: .
World-Class Amenities: Residents enjoy a wide range of amenities, including a 24Hrs Backup Electricity, Aerobics, Amphitheater, Badminton Court, Banquet Hall, Basket Ball Court, Billiards, CCTV Cameras, Club House, Covered Car Parking, Entrance Gate With Security Cabin, Football, Gated Community, Gym, Health Facilities, Indoor Games, Intercom, Landscaped Garden, Lawn, Lift, Lobby, Play Area, Rain Water Harvesting, Security Personnel, Squash Court, Swimming Pool, Tennis Court, Vastu / Feng Shui compliant, Waste Management, Sewage Treatment Plant, Video Door Phone and Yoga Deck.
Luxury Apartments: Offering 3 BHK and 4 BHK units, each apartment is designed to provide comfort and a modern living experience.
Vastu Compliance: Apartments are meticulously planned to ensure Vastu compliance, creating a cheerful and blissful living experience for residents.
Legal Approvals: The project has been approved by , ensuring peace of mind for buyers regarding the legality of the development.
Address: Sector 59, Gurgaon, Haryana, INDIA..
Sector 59, Gurgaon, INDIA.
For more details on pricing, floor plans, and availability, contact us today.
When it is about getting the basics of creation right, upholding high standards of delivery and reliability, and creating more value than profits, it is About Us. We agree that high-level strategies are important, but the ultimate test is the impact we create on individual clients, community, country, and the environment. And in 30 years of evolving as Conscient, we believed in exactly this. Today, Conscient is a name that epitomizes soulful living where intellect, actions, and fortitude align to deliver world-class products and real-estate services in India. With Honesty and Integrity, our core values, we take on each and every task that comes forth. Our benchmarks remain unwavering as we deliver value to every project and all the clients involved therein. A progressive and all-embracing organization is what we aspire to nurture and in the light of fulfilling responsibilities and accomplishing milestones, we never ignore the core objective of Conscient, that is to add more value to everything we do.
10th Floor, Tower D, Global Business Park, Mehrauli-Gurgaon Road, Gurgaon, Haryana, INDIA.
The project is located in Sector 59, Gurgaon, Haryana, INDIA.
Apartment sizes in the project range from 2095 sqft to 3395 sqft.
Yes. Conscient Hines Elevate is RERA registered with id 19 OF 2019 (RERA)
The area of 4 BHK units in the project is 3395 sqft
The project is spread over an area of 7.78 Acres.
The price of 3 BHK units in the project ranges from Rs. 4.8 Crs to Rs. 5.95 Crs.