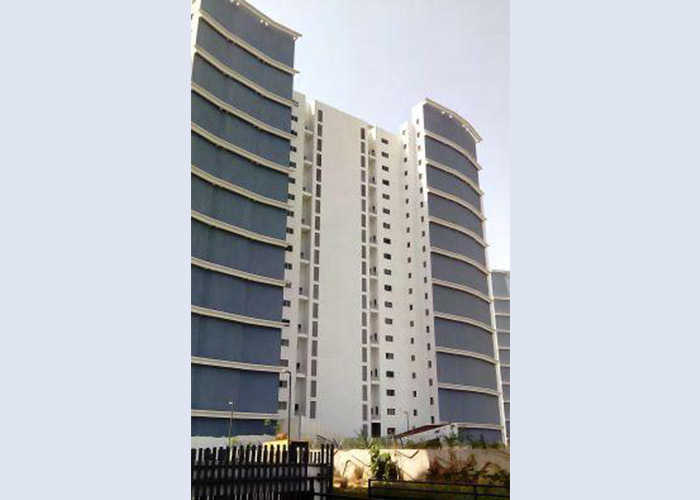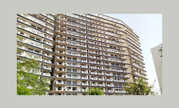

Change your area measurement
MASTER PLAN
Rooms:
split air-conditioner in all rooms.
Imported marble flooring in living/dining room and in family lounge.
Real wood flooring in master bedroom.
Premium quality laminated wooden flooring in other rooms.
Premium quality emulsion paint on walls and ceiling.
Natural teak veneered flush door for main entrance.
Flush doors for others rooms.
Aluminium colour anodized/powder coated windows.
Kitchen:
Modular kitchen.
Stainless steel sink with drainboard.
RO water virtified purifying system.
Unpolished virtified tile flooring.
Full height tile dado.
Instant Geyster/solar heating system.
Bathrooms/Toilets:
Antiskid ceramic flooring.
Jacuzzi in master bath.
Shower panel and shower partitions.
Premium tile dado upto door height.
False ceiling to hide geyse and suspended plumbing system.
Concealed plumbing with CPVC material.
Solar heating system on a seperate line/25 ltrs boiler.
Exaust fan.
Balconies:
Anti skid virtified/ceramic tile flooring.
Stone jali/MS railing/toughned glass panel.
Weather coat acrylic paint.
Electrical:
Premium series of switches/places.
Concealed copper wiring.
Real wooden flooring in master bedroom.
Power backup for every flat.
Provision for Wi-Fi in complex.
Common Area:
Beautifully designed entrance lobby with Italina/Omani marble flooring
A well disigned and furnished waiting lounge with reception area.
2 high speed passenger lifts in each tower.
Virtified tile flooring in life lobbies and corridors.
Earthquake resistants structure
Air conditioned Ground floor lobby.
Discover Tata Raisina Residency : Luxury Living in Sector 59 .
Perfect Location .
Tata Raisina Residency is ideally situated in the heart of Sector 59 , just off ITPL. This prime location offers unparalleled connectivity, making it easy to access Gurgaon major IT hubs, schools, hospitals, and shopping malls. With the Kadugodi Tree Park Metro Station only 180 meters away, commuting has never been more convenient.
Spacious 3 BHK, 4 BHK and 5 BHK Flats .
Choose from our spacious 3 BHK, 4 BHK and 5 BHK flats that blend comfort and style. Each residence is designed to provide a serene living experience, surrounded by nature while being close to urban amenities. Enjoy thoughtfully designed layouts, high-quality finishes, and ample natural light, creating a perfect sanctuary for families.
A Lifestyle of Luxury and Community.
At Tata Raisina Residency , you don’t just find a home; you embrace a lifestyle. The community features lush green spaces, recreational facilities, and a vibrant neighborhood that fosters a sense of belonging. Engage with like-minded individuals and enjoy a harmonious blend of luxury and community living.
Smart Investment Opportunity.
Investing in Tata Raisina Residency means securing a promising future. Located in one of Gurgaon most dynamic locales, these residences not only offer a dream home but also hold significant appreciation potential. As Sector 59 continues to thrive, your investment is set to grow, making it a smart choice for homeowners and investors alike.
Why Choose Tata Raisina Residency.
• Prime Location: Golf Course Road Extension, Sector-59, Gurgaon, Haryana, INDIA..
• Community-Focused: Embrace a vibrant lifestyle.
• Investment Potential: Great appreciation opportunities.
Project Overview.
• Bank Approval: HDFC Bank, Axis Bank, LIC Housing Finance Ltd and State Bank of India.
• Government Approval: Huda.
• Construction Status: completed.
• Minimum Area: 1700 sq. ft.
• Maximum Area: 5900 sq. ft.
o Minimum Price: Rs. 1.64 crore.
o Maximum Price: Rs. 5.71 crore.
Experience the Best of Sector 59 Living .
Don’t miss your chance to be a part of this exceptional community. Discover the perfect blend of luxury, connectivity, and nature at Tata Raisina Residency . Contact us today to learn more and schedule a visit!.
12th Floor, Times Tower, Kamala Mills Compound, Senapati Bapat Marg, Lower Parel, Mumbai - 400013, Maharashtra, INDIA
The project is located in Golf Course Road Extension, Sector-59, Gurgaon, Haryana, INDIA.
Apartment sizes in the project range from 1700 sqft to 5900 sqft.
The area of 4 BHK units in the project is 3830 sqft
The project is spread over an area of 11.00 Acres.
Price of 3 BHK unit in the project is Rs. 1.64 Crs