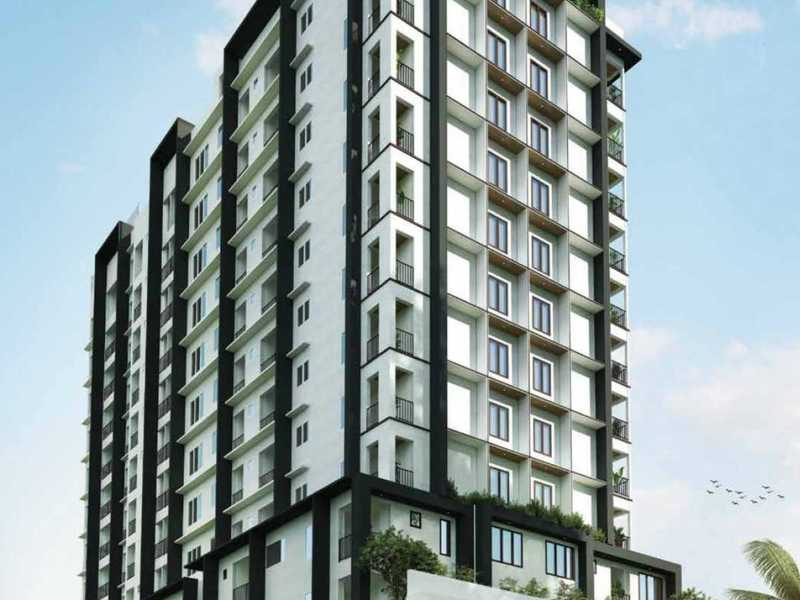



Change your area measurement
MASTER PLAN
Foundation
Structures
General
Living/Dining
Master Bed Room
Bed Rooms
Bathrooms
Kitchen
Cordial Dev – Luxury Apartments in Kazhakkoottam, Trivandrum.
Cordial Dev, located in Kazhakkoottam, Trivandrum, is a premium residential project designed for those who seek an elite lifestyle. This project by Cordial Foundation Pvt. Ltd. offers luxurious. 2 BHK and 3 BHK Apartments packed with world-class amenities and thoughtful design. With a strategic location near Trivandrum International Airport, Cordial Dev is a prestigious address for homeowners who desire the best in life.
Project Overview: Cordial Dev is designed to provide maximum space utilization, making every room – from the kitchen to the balconies – feel open and spacious. These Vastu-compliant Apartments ensure a positive and harmonious living environment. Spread across beautifully landscaped areas, the project offers residents the perfect blend of luxury and tranquility.
Key Features of Cordial Dev: .
World-Class Amenities: Residents enjoy a wide range of amenities, including a 24Hrs Water Supply, 24Hrs Backup Electricity, AC Lobby, Barbecue, CCTV Cameras, Covered Car Parking, Entrance Gate With Security Cabin, Fire Safety, Gas Pipeline, Gated Community, Gym, Health Facilities, Indoor Games, Intercom, Jogging Track, Landscaped Garden, Lift, Meditation Hall, Outdoor games, Play Area, Rain Water Harvesting, Security Personnel, Solar System, Vastu / Feng Shui compliant, Visitor lounge, Waste Management, Multipurpose Hall, EV Charging Point, Sewage Treatment Plant, Mini Theater and Yoga Deck.
Luxury Apartments: Offering 2 BHK and 3 BHK units, each apartment is designed to provide comfort and a modern living experience.
Vastu Compliance: Apartments are meticulously planned to ensure Vastu compliance, creating a cheerful and blissful living experience for residents.
Legal Approvals: The project has been approved by Thiruvananthapuram Corporation, Muncipal Authority and Panchayat, ensuring peace of mind for buyers regarding the legality of the development.
Address: Near Hotel Karthika Park, Kazhakkoottam, Trivandrum, Kerala, INDIA..
Kazhakkoottam, Trivandrum, INDIA.
For more details on pricing, floor plans, and availability, contact us today.
T.C 9/2561, Near KPCC Office, Vellayambalam, Trivandrum-695010, Kerala, INDIA.
The project is located in Near Hotel Karthika Park, Kazhakkoottam, Trivandrum, Kerala, INDIA.
Apartment sizes in the project range from 1010 sqft to 1739 sqft.
Yes. Cordial Dev is RERA registered with id K-RERA/PRJ/TVM/086/2023 (RERA)
The area of 2 BHK apartments ranges from 1010 sqft to 1145 sqft.
The project is spread over an area of 0.48 Acres.
The price of 3 BHK units in the project ranges from Rs. 1.06 Crs to Rs. 1.3 Crs.