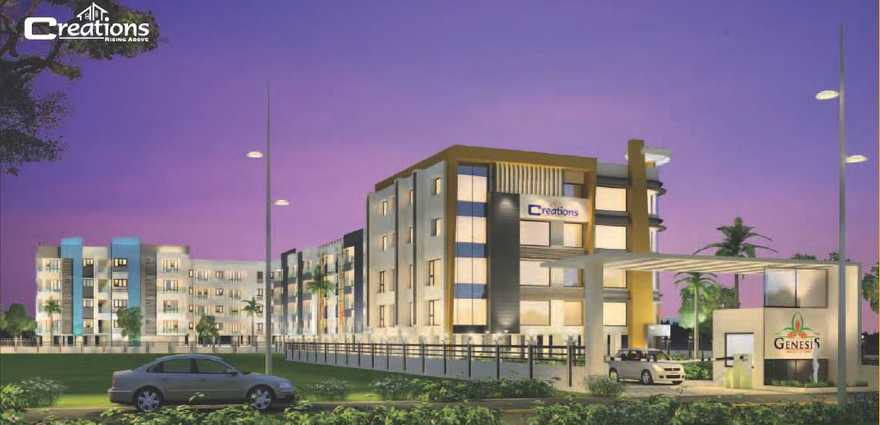
Change your area measurement
MASTER PLAN
STRUCTURE
RCC framed structure
WALLS
Outside walls and inner walls with concrete blocks / BW.
FLOORING
The flooring in living, dining, bedrooms, and kitchen will be of 2'x2' vitrified tiles. The flooring in balconies, toilets and wash area will be of first quality anti skid ceramic tiles. Size, color and brand will be of our choice depending on bulk availability.
WALL TILES AND KITCHEN
Kitchen will have first quality ceramic wall tiles for 2 feet above the platform. Toilet will have first quality ceramic wall tiles for 7 feet height from floor level. Size, Color and brand will be of our choice depending on bulk availability. Black Granite will be supplied for kitchen platform. Kitchens will have stainless sink without a drain board. One RCC loft will be provided in the kitchen.
DOORS / WINDOWS / VENTILATORS
Main door frame will be made of teak wood frame with Varnished flush doors. Bedroom doors will be made of country wood frame with flush shutters. Toilet doors will be made of country wood frame with water proof flush shutters. French doors, Windows and Ventilators will be made of Aluminum frame / UPVC with glass of suitable size.
PAINTING
All walls except kitchen service, balconies and toilets will be coated with putty and finished with emulsion paint. Ceilings will be finished with Ultra white cement paint. External walls will be finished with cement paint or equivalent. All other doors will be finished with enamel paint. Windows and Ventilator grills will be finished with enamel paint. The Color of the paint will be as per promoters choice.
ELECTRICAL
Three-phase supply with concealed wiring will be provided Separate meter will be provided for each flat in the main board Common meters will be provided for common services in the main board A/C provision with electrification will be provided only in the master bedroom Plug points will be provided for Fridge, Washing machine and geyser. Standby generator for lift and essential common lightings will be provided and up to 300 watts back up will be provided for every flat. TV and Telephone points , without cable, will be provided in Living and master bedroom only
PLUMBING AND SANITARY
All toilets with European water closet — parry ware (first group) / ISI / equivalent Dining will be provided with ISI brand wash basin without counter High quality chromium plated fittings will be provided in Toilets - parry ware / Jaguar / ISI
COMMON AMENITIES
Deep bore wells will be provided. The depth will be decided by us based on the yield Lift of Reputed / ISI make will be provided Sump of required capacity for bore water will be provided
Creations Genesis – Luxury Apartments with Unmatched Lifestyle Amenities.
Key Highlights of Creations Genesis: .
• Spacious Apartments : Choose from elegantly designed 2 BHK and 3 BHK BHK Apartments, with a well-planned 4 structure.
• Premium Lifestyle Amenities: Access 156 lifestyle amenities, with modern facilities.
• Vaastu Compliant: These homes are Vaastu-compliant with efficient designs that maximize space and functionality.
• Prime Location: Creations Genesis is strategically located close to IT hubs, reputed schools, colleges, hospitals, malls, and the metro station, offering the perfect mix of connectivity and convenience.
Discover Luxury and Convenience .
Step into the world of Creations Genesis, where luxury is redefined. The contemporary design, with façade lighting and lush landscapes, creates a tranquil ambiance that exudes sophistication. Each home is designed with attention to detail, offering spacious layouts and modern interiors that reflect elegance and practicality.
Whether it's the world-class amenities or the beautifully designed homes, Creations Genesis stands as a testament to luxurious living. Come and explore a life of comfort, luxury, and convenience.
Creations Genesis – Address Egattur, SIPCOT-Thalambur Road, Egattur, Thalambur, Chennai, Tamil Nadu, INDIA..
Welcome to Creations Genesis , a premium residential community designed for those who desire a blend of luxury, comfort, and convenience. Located in the heart of the city and spread over 1.95 acres, this architectural marvel offers an extraordinary living experience with 156 meticulously designed 2 BHK and 3 BHK Apartments,.
Raheja Towers, Unit.812, Alpha Wing, No.177, Anna Salai, Chennai - 600002, Tamil Nadu, INDIA.
The project is located in Egattur, SIPCOT-Thalambur Road, Egattur, Thalambur, Chennai, Tamil Nadu, INDIA.
Apartment sizes in the project range from 597 sqft to 1489 sqft.
The area of 2 BHK units in the project is 597 sqft
The project is spread over an area of 1.95 Acres.
Price of 3 BHK unit in the project is Rs. 57.33 Lakhs