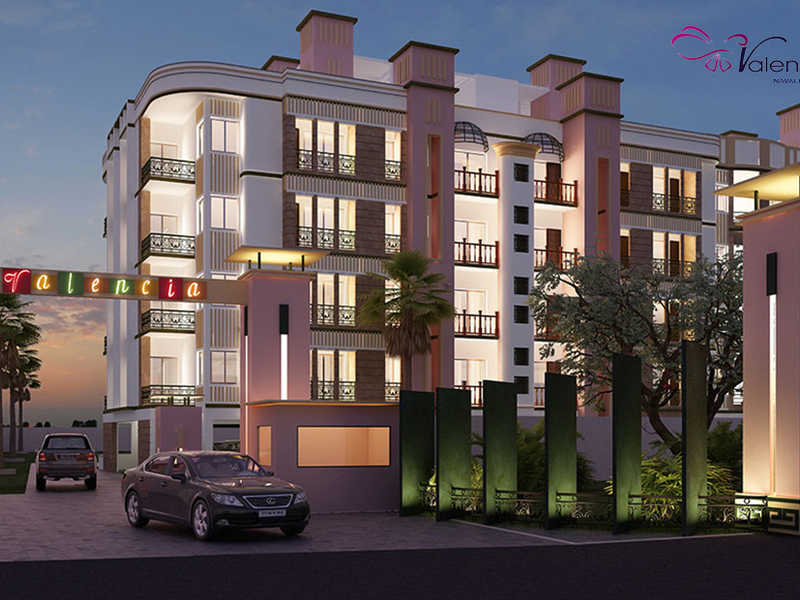



Change your area measurement
MASTER PLAN
Structure
RCC Framed Structure confirming to seismic zone III requirements.Walls
Outside walls with 8”concrete blocks / BW and inner walls with 4” concrete blocks / BW.
Flooring
The flooring in living, dining, bedrooms, and kitchen will be of 2’x2’ tiles. The flooring in
balconies, toilets & wash area will be of first quality anti-skid ceramic tiles.Note: Size, color and brand will be of our choice depending on bulk availability
Wall Tiling
Kitchen will have first quality ceramic wall tiles for 2 feet above the platform
Toilet will have first quality ceramic wall tiles for 7 feet height from floor level
Service areas will have ceramic tile for 3’ height.
Note :Size, Color and brand will be of our choice depending on bulk availability
Kitchen platform will be provided with black granite.
Kitchens will have stainless sink without a drain board.
One RCC loft will be provided in the kitchen.
Doors / Windows / Ventilators
Main door frame will be made of teak wood frame with Varnished flush doors
Bedroom doors will be made of country wood frame with paneled flush shutters
Toilet doors will be made of country wood frame with water proof flush shutters
French doors will be made of Aluminum frame / UPVC with glass of suitable size
Windows will be of Aluminum frame/ UPVC with glass shutters
Ventilators will be of Aluminum/ UPVC
Painting Finishes
All walls except kitchen service, balconies and toilets will be coated with putty and finished with
emulsion paint
Ceilings will be finished with Ultra white paint
External walls will be finished with Supercem cement paint or equivalent
All other doors will be finished with enamel paint
Windows and Ventilator grills will be finished with enamel paint
Note: The Color of the paint will be as per our choice
Electrical
Three-phase supply with concealed wiring will be provided
Separate meter will be provided for each flat in the main board
Common meters will be provided for common services in the main board
A/C provision with electrification will be provided in the master bedroom and only cut out with
pipe provision will be given in other bedroom
25A plug points will be provided Fridge, Washing machine and geyser in toilets
AC wiring will be of 4 sq.mm which can take up a capacity of 2 tonnes
Standby generator for lift and essential common lightings will be provided and up to 300 watts
back up will be provided for every flat of 2BHK and 3 BHK only.
TV and Telephone points only without cable, will be provided in Living and master bedroom
Creations Valencia – Luxury Apartments in Navallur, Chennai.
Creations Valencia, located in Navallur, Chennai, is a premium residential project designed for those who seek an elite lifestyle. This project by Creations Promoters & Developers Pvt Ltd offers luxurious. 1 BHK, 2 BHK and 3 BHK Apartments packed with world-class amenities and thoughtful design. With a strategic location near Chennai International Airport, Creations Valencia is a prestigious address for homeowners who desire the best in life.
Project Overview: Creations Valencia is designed to provide maximum space utilization, making every room – from the kitchen to the balconies – feel open and spacious. These Vastu-compliant Apartments ensure a positive and harmonious living environment. Spread across beautifully landscaped areas, the project offers residents the perfect blend of luxury and tranquility.
Key Features of Creations Valencia: .
World-Class Amenities: Residents enjoy a wide range of amenities, including a 24Hrs Backup Electricity, Badminton Court, Gated Community, Gym, Health Facilities, Indoor Games, Intercom, Landscaped Garden, Maintenance Staff, Play Area, Rain Water Harvesting, Security Personnel, Swimming Pool and Tennis Court.
Luxury Apartments: Offering 1 BHK, 2 BHK and 3 BHK units, each apartment is designed to provide comfort and a modern living experience.
Vastu Compliance: Apartments are meticulously planned to ensure Vastu compliance, creating a cheerful and blissful living experience for residents.
Legal Approvals: The project has been approved by DTCP, ensuring peace of mind for buyers regarding the legality of the development.
Address: OMR Road, Egattur, Navallur, Chennai, Tamil Nadu, INDIA..
Navallur, Chennai, INDIA.
For more details on pricing, floor plans, and availability, contact us today.
Raheja Towers, Unit.812, Alpha Wing, No.177, Anna Salai, Chennai - 600002, Tamil Nadu, INDIA.
The project is located in OMR Road, Egattur, Navallur, Chennai, Tamil Nadu, INDIA.
Apartment sizes in the project range from 588 sqft to 1440 sqft.
The area of 2 BHK units in the project is 1145 sqft
The project is spread over an area of 4.00 Acres.
Price of 3 BHK unit in the project is Rs. 56.85 Lakhs