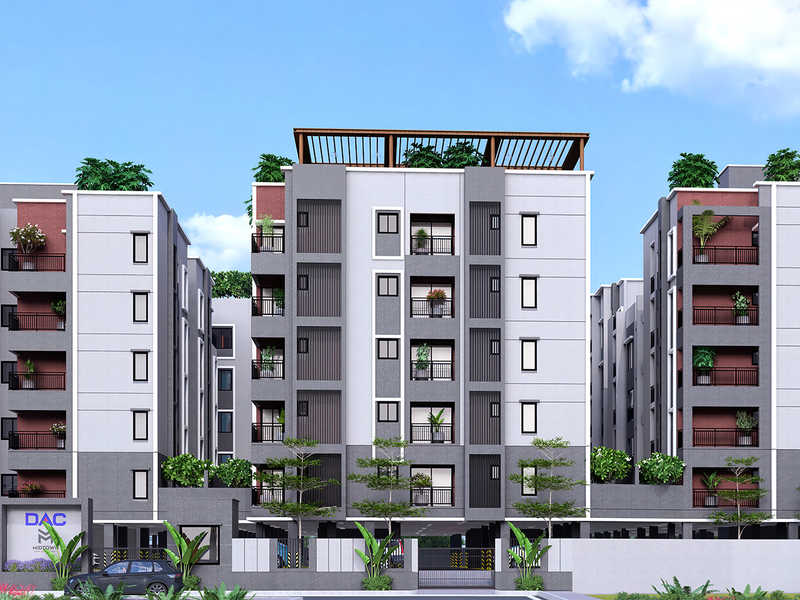By: DAC Developers in Guduvanchery




Change your area measurement
MASTER PLAN
Flooring
Dado
DAC Midtown – Luxury Apartments with Unmatched Lifestyle Amenities.
Key Highlights of DAC Midtown: .
• Spacious Apartments : Choose from elegantly designed 2 BHK and 3 BHK BHK Apartments, with a well-planned 5 structure.
• Premium Lifestyle Amenities: Access 91 lifestyle amenities, with modern facilities.
• Vaastu Compliant: These homes are Vaastu-compliant with efficient designs that maximize space and functionality.
• Prime Location: DAC Midtown is strategically located close to IT hubs, reputed schools, colleges, hospitals, malls, and the metro station, offering the perfect mix of connectivity and convenience.
Discover Luxury and Convenience .
Step into the world of DAC Midtown, where luxury is redefined. The contemporary design, with façade lighting and lush landscapes, creates a tranquil ambiance that exudes sophistication. Each home is designed with attention to detail, offering spacious layouts and modern interiors that reflect elegance and practicality.
Whether it's the world-class amenities or the beautifully designed homes, DAC Midtown stands as a testament to luxurious living. Come and explore a life of comfort, luxury, and convenience.
DAC Midtown – Address Guduvanchery, Chennai, Tamil Nadu, INDIA..
Welcome to DAC Midtown , a premium residential community designed for those who desire a blend of luxury, comfort, and convenience. Located in the heart of the city and spread over 0.88 acres, this architectural marvel offers an extraordinary living experience with 91 meticulously designed 2 BHK and 3 BHK Apartments,.
No.19, K-Block, Flat No. A-1, Ground Floor, Anna Nagar East, Chennai-600102, Tamil Nadu, INDIA.
The project is located in Guduvanchery, Chennai, Tamil Nadu, INDIA.
Apartment sizes in the project range from 1015 sqft to 1485 sqft.
Yes. DAC Midtown is RERA registered with id TN/35/Building/0383/2024 dated 05-06-2024 (RERA)
The area of 2 BHK units in the project is 1015 sqft
The project is spread over an area of 0.88 Acres.
Price of 3 BHK unit in the project is Rs. 81.67 Lakhs