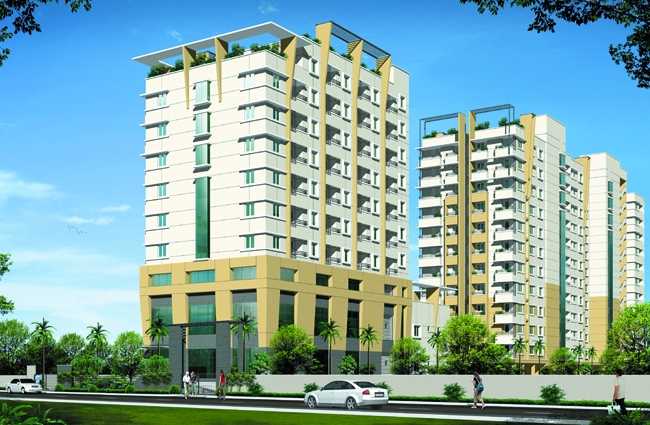
Change your area measurement
Common Area :
Staircase and Lobby flooring with polished Natural Stones.
Car park with BD flooring and Outer areas with paving blocks.
Backup Generator for common areas and elevators. Car wash area with jet spray.
Water Supply & Sewage :
Common toilet for servants and drivers Underground Sumps. Overhead tanks. Adequate bore wells. Water treatment plant. Rain Water harvesting system. Sewage Treatment Plant.
Elevator :
8 passenger lift – 3 Nos
13 passenger (Wide lift) – 3 Nos
Security :
Intercom between security, apartments and club house.
Structure :
RCC frames structure.
Wall Finishes :
Outer wall 9” thick and internal partition wall of 4 ½” thick.
Internal Walls :
Fully wall putty with emulsion paint.
External Walls :
As per Elevation of architectural design With exterior emulsion.
Floor Finishes :
Vitrified Tiles for the entire flat.
Doors & Windows :
Entrance Door – Teak wood frames with skin faced shutter.
Bedroom Doors and Bathroom Doors – Seasoned Country
Wood frames with flush doors and specially water proof coated flush doors for toilets.
Windows :
Powder coated aluminium frames with openable Shutters
Toilets :
Concept Wall tiles upto 7’ height
Branded Sanitary ware – wash basins, EWC (wall mounted & Conventional) Branded C.P fittings – diverter / wall mixture
Kitchen & Utility :
Granite counter with 2’ height tiles above platform.
Stainless steel sink.
Washing machine provision in every flat.
Electrical :
Three Phase electrical supply.
Concealed flame guard (F.R) ISI branded copper wires with Branded Modular Switches .
MCB equipped Distribution board with Manual Change over.
Split AC point provision in all bedrooms.
JBM Dakshin Grand Southern Towers is strategically located on the GST Road, opposite to Vandalur Zoo. It comprises of 11 multi storey residential apartments, Commercial complexes and service apartments. Its amenities are:- * Fully landscaped area * Fully secure gated community * CCTV monitored round the clock surveillance * Sheltered car park * RO plant in every apartment * 24X7 power back-up * Community Hall * Child safe play area * An indoor gymnasium and more..
No:1, Railway Border Road, Near Rangarajapuram Railway Gate Kodambakkam, Chennai- 600 024, Tamil Nadu, INDIA.
Projects in Chennai
Completed Projects |The project is located in Opp Vandalur Zoo, Urapakkam, Chennai-603210, Tamil Nadu, INDIA.
Apartment sizes in the project range from 547 sqft to 1364 sqft.
The area of 2 BHK units in the project is 1106 sqft
The project is spread over an area of 3.44 Acres.
Price of 3 BHK unit in the project is Rs. 69.28 Lakhs