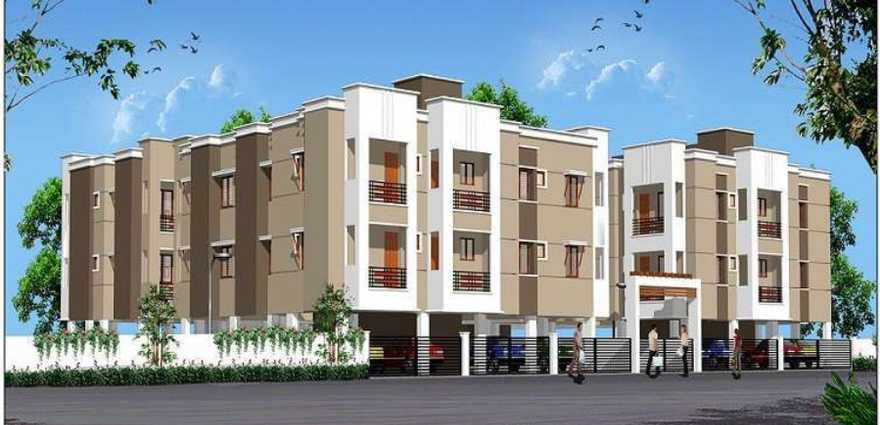
Change your area measurement
STRUCTURE:
Isolated /pile footing foundation to support ground plus two floors and R.C.C framed structure will be provided
Construction with Bricks having 9” and 4.5” for outer and inner walls respectively
3’0” basement height from existing ground level
Roof height 10’0”
TILES:
Flooring :-
Flooring Vetrified Tiles costing Rs. 40 /- per sq. ft..
Bathroom Flooring : Anti skid tiles costing Rs.25/- Per sft
Walls :
Toilets: 7’ height glazed tiles costing Rs.25/-
Kitchen : 2’ height above the platform glazed tiles costing Rs.25/-
KITCHEN:
Black Granite Kitchen Top with edge polished.
One Stainless Steel Sink without drain board.
Kitchen shelve shall be with 4 nos. of Cudappah slabs as per drawing
One side Loft shall be provided.
TOILETS:
Concealed water pipe line, which shall be of C.P.V.C. pipe of approved make.
Vertical and horizontal Drainage pipe shall be P.V.C pipe of approved make.
All White Sanitary fixtures.
Regular E.W.C with flush tank and health faucet for attached toilet.
IWC with bibcock with flush tank for the common toilet.
All C.P. fittings shall be of “Metro / Plumber” make or their equivalent.
One Washing Machine Point at suitable place shall be provided.
Aluminum Ventilators shall be provided.
BEDROOMS:
One open wardrobe with cudapah slabs of 2 nos.
Lofts shall be provided on one side of the rooms
WINDOWS:
All frames and Shutters shall be made of good quality Aluminum with glazed shutters with M.S. Grills fixed to walls.
DOORS:
Main Door frame (5” x 2.5”) with 3’3” width and 7’0” height and shall have paneled commercial door.
The internal door frame (4” x 2.5”) shall be provided with teak wood frame with solid commercial flush doors of approved make.
Toilet Door frame of teak wood (4” x 2.5”) having width of 2’6” and 7’0” height with commercial flush door with chemical coated.
PAINTING:
Internal walls shall be putty finished and shall be painted with 2 coats of Tractor Emulsion or its equivalent over a coat of Primer.
External walls shall be painted with 2 coats of Exterior Emulsion without putty over a coat of Primer.
Internal Doors and grills shall be painted with enamel paint of “Asian” make or equivalent over a coat of Primer – (for grills zinc caromed coat premier).
Exterior colours as per elevation shall be maintained. Internal wall painting shall be of off-white colour for the whole house and doors shall be wall nut colour).
ELECTRICAL:
Modular switches will be provided of good make.
Closed type D.B box with MCB circuit breakers with phase change over.
One 5 amps point with one light point shall be provided on terrace.
Please check excel sheet for no. of points in flat which shall be provided as per architectural electrical drawing.
LIFT FACILITY:
6 person capacity passenger lift of reputed brand shall be provided as per architectural drawing for each block.
Lift cladding shall be done with cladding tiles.
TERRACE & OUTER AREAS:
Water proofing work on terrace with brick coba with mortar mixed with Chemicals.
One tap point shall be provided in stilt level area for common purpose.
Outer setback area shall be laid with interlocking paving blocks.
WATER & DRAINAGE:
One borewell with one pumpset shall be provided for every block.
Underground RCC sump shall be provided in common with pumpset shall be provided.
Overhead tank shall be provided as per Architectural drawing for each block having partition for sump water and bore well water.
Underground Septic tank shall be provided as per the architectural drawing and its capacity.
MISCELLANEOUS WORKS:
Water Proofing for Toilet/balconies sunken slabs, Terrace and Sump.
Pest control shall be done at appropriate stages. (Foundation, basement, refilling, walls, outer setbacks)
Compound wall with necessary gates for entry shall be provided.
2 Nos. of wash basins per flat.
Rain water harvesting pit shall be provided.
Dakshins Dhara – Luxury Apartments in Kovur , Chennai .
Dakshins Dhara , a premium residential project by Dakshin Construction Pvt Limited,. is nestled in the heart of Kovur, Chennai. These luxurious 2 BHK Apartments redefine modern living with top-tier amenities and world-class designs. Strategically located near Chennai International Airport, Dakshins Dhara offers residents a prestigious address, providing easy access to key areas of the city while ensuring the utmost privacy and tranquility.
Key Features of Dakshins Dhara :.
. • World-Class Amenities: Enjoy a host of top-of-the-line facilities including a 24Hrs Backup Electricity, Gated Community, Landscaped Garden, Lift, Play Area, Rain Water Harvesting and Security Personnel.
• Luxury Apartments : Choose between spacious 2 BHK units, each offering modern interiors and cutting-edge features for an elevated living experience.
• Legal Approvals: Dakshins Dhara comes with all necessary legal approvals, guaranteeing buyers peace of mind and confidence in their investment.
Address: Kambar Street, Ambal Nagar, Kovur, Chennai, Tamil Nadu, INDIA..
No:1, Railway Border Road, Near Rangarajapuram Railway Gate Kodambakkam, Chennai- 600 024, Tamil Nadu, INDIA.
Projects in Chennai
Completed Projects |The project is located in Kambar Street, Ambal Nagar, Kovur, Chennai, Tamil Nadu, INDIA.
Apartment sizes in the project range from 775 sqft to 1045 sqft.
The area of 2 BHK apartments ranges from 775 sqft to 1045 sqft.
The project is spread over an area of 0.58 Acres.
The price of 2 BHK units in the project ranges from Rs. 32.36 Lakhs to Rs. 43.63 Lakhs.