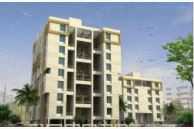
Change your area measurement
MASTER PLAN
Features
Underground and overhead water tanks of sufficient capacity with 2 water pumps and automatic water level controller one working, one standby.
Wall/Plaster
External walls will be 6 inch thick in brick/block masonry. Internal walls 4.5 inch in brick/block masonry.
Spray plaster or neeru finish plaster on internal walls and sand finish plaster externally.
Flooring
Vitrified tiles of size 24 inch x 24 inch. Antiskid ceramic flooring in toilets and terraces.
Toilets
Concealed G. I. pipes plumbing with good quality taps, mixer units, showers, soap dish in wall and other fittings.
Commodes of good quality, floor mounted.
Dado up to 7 feet height, in glazed tiles
Wash basins – one in each toile
Doors
Main entrance door with wooden door frame and wood veneer finish outside and painted internally. Will have brass finished handle, eyehole, tamperproof lock.
Bedroom door oil painted flash shutters with standard fixtures.
Toilet door frames- marble/ granite water proof flush doors with water repellent oil paint.
Terrace door of aluminium powder coated with glass panels, mosquito mesh and M.S. powder coated safety door outside.
Windows
Windows will be aluminium powder coated with good quality glass panels and mosquito mesh panels with MS Grills.
Kitchen
Kitchen otta 8 feet long, 27 inch wide and 2.5 ft. high with granite and stainless steel sink of 2 feet wide. Dado up to 4 feet above otta. Provision for water purifier and exhaust fan.
Electrification
All wiring will be concealed with ISI mark reputed make copper wire.
TV and telephone sockets in living and master bed room.
Intercom system connecting all flats to each other and to main gate will be provided.
Points for mixer, microwave oven and fridge in kitchen.
One power point for washing machine.
Provision for exhaust fan in toilets.
All flats will have 3 phase connections.
Painting
Internally oil bound distemper of good quality.
Externally water proof cement paint of good quality.
Darode Anupam: Premium Living at Sadashiv Peth, Pune.
Prime Location & Connectivity.
Situated on Sadashiv Peth, Darode Anupam enjoys excellent access other prominent areas of the city. The strategic location makes it an attractive choice for both homeowners and investors, offering easy access to major IT hubs, educational institutions, healthcare facilities, and entertainment centers.
Project Highlights and Amenities.
This project is developed by the renowned Darode Jog Properties. The 46 premium units are thoughtfully designed, combining spacious living with modern architecture. Homebuyers can choose from 2 BHK and 3 BHK luxury Apartments, ranging from 1080 sq. ft. to 1373 sq. ft., all equipped with world-class amenities:.
Modern Living at Its Best.
Floor Plans & Configurations.
Project that includes dimensions such as 1080 sq. ft., 1373 sq. ft., and more. These floor plans offer spacious living areas, modern kitchens, and luxurious bathrooms to match your lifestyle.
For a detailed overview, you can download the Darode Anupam brochure from our website. Simply fill out your details to get an in-depth look at the project, its amenities, and floor plans. Why Choose Darode Anupam?.
• Renowned developer with a track record of quality projects.
• Well-connected to major business hubs and infrastructure.
• Spacious, modern apartments that cater to upscale living.
Schedule a Site Visit.
If you’re interested in learning more or viewing the property firsthand, visit Darode Anupam at Plot No. 1000/2 & 1000/3, Navi Peth, Sadashiv Peth, Pune, Maharashtra, INDIA. . Experience modern living in the heart of Pune.
No.1212, Darode-Jog House, Apte Road, Deccan Gymkhana, Pune-411004, Maharashtra, INDIA.
The project is located in Plot No. 1000/2 & 1000/3, Navi Peth, Sadashiv Peth, Pune, Maharashtra, INDIA.
Apartment sizes in the project range from 1080 sqft to 1373 sqft.
The area of 2 BHK apartments ranges from 1080 sqft to 1100 sqft.
The project is spread over an area of 1.00 Acres.
Price of 3 BHK unit in the project is Rs. 5 Lakhs