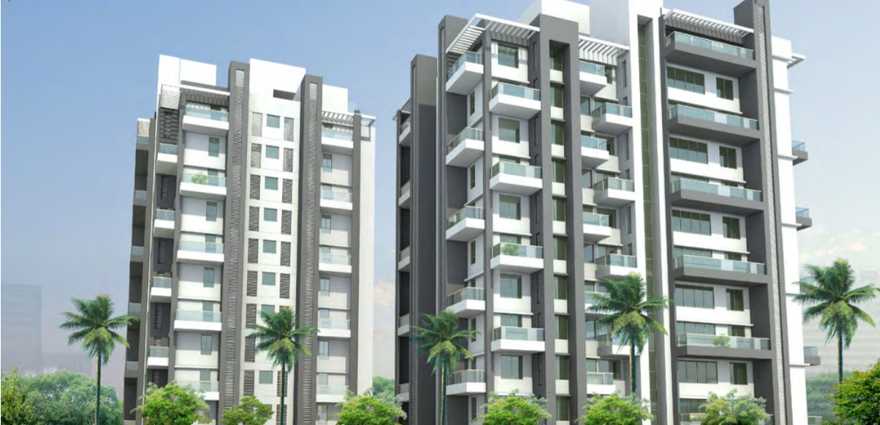By: Darode Jog & Associates in Kharadi

Change your area measurement
RCC WORK:
External and Internal Brick Wall Thickness -150 MM, with Plywood as the shuttering material.
KITCHEN OTTA:
Black granite of length Min. 8’0”; Dado height Min. 2’0”
Size of tile (Size in mm) 300 x 450
FLOORING, SKIRTING & DADO:
Vitrified flooring & skirting in living, dining, kitchen, store room, and the common lobby area. Size of tile 600 x 600 mm with skirting width of 3 inches
Vitrified / Wooden flooring & skirting in master bedroom, With skirting width of 3 inch / 4 inch / Other
Vitrified mid-landing flooring & skirting, size of tile 600 x 600 mm with skirting width of 3 inches
Black Granite flooring for Umbra and Window sill and the Staircase; 1st floor to Terrace Polished Kota. Att. Terraces, Dry terrace and Bedroom Toilets
Ceramic (anti-skid) tiles for flooring & skirting
Size of tile 300 x 300 mm with skirting width of 3 inches
DADO OF ALL TOILETS:
Glazed tiles of 300 x 400mm (master toilet 300 x 600mm)
Height of the Dado till the ceiling with design patterns
PAINTING:
Gymnasium/Wall Putty for Internal walls, Off-white shade.
Spray Plaster / Putty for Internal Ceilings, White shade.
Acrylic Sand Faced Plaster for External Walls (Architect’s shade)
Neeru Plaster/Spray Plaster for Terrace Ceiling, White shade.
Neeru Plaster for Common areas, Off-white shade.
DOORS & DOOR FRAMES:
Plywood on Main Door, 5 1/2”” x 21/2” with Flush shutter of 35mm width; Both-side Veneer finish;
Plywood on Internal Doors, Laminated Flush shutter of 32mm
Granite Toilet door with flush
shutter 32 mm wide and PVC mould.
Black coated Aluminium windows, non-Jindal/Jindal make with Plain or non-toughened glass.
Black coated Aluminium windows for Toilets, non-Jindal/Jindal make with Bajari or nontoughened glass 4mm.
Oil-paint safety grills for windows
A. C. Provision for all bedrooms Only Concealed Conduit Provision)
SANITARY FITTINGS:
Commode of Hindware, Cera or Equivalent, white colour with flush valve.
Under Counter for common basin and wall mounted for other toilets, white colour, Hindware / Cera / Equivalent, bottle trap.
C.P FITTINGS:
Jaquar Florentine or Equivalent;
Wall Mixer - Single Lever,
Piller Cock - Bib Cock - Stop Cock - Angle Cock;
Stop Cock for cold water for basin.(No hot water);
One stop cock & Health faucet for commode;
Two bib cock in kitchen for cold water.
S.S. Kitchen Sink of Nirali or equivalent make
ELECTRICAL WORK:
Three phase concealed, wire-make Finolex or equivalent; switches as per MEP consultants inputs.
5 Amp light points in living room; with”3 Nos. for T.V. , Music System & Video Door Phone” and 1 No. for Terrace Point with plug.
5 Amp light points for Kitchen (2 Nos. for Mixer & Microwave oven) and 15 Amp for fridge.
5 Amp light points for Dry Balcony, 1 No. for Washing machine
5 Amp light points Toilet, 1 No. for Above Wash Basin
Darode Q Homes : A Premier Residential Project on Kharadi, Pune.
Looking for a luxury home in Pune? Darode Q Homes , situated off Kharadi, is a landmark residential project offering modern living spaces with eco-friendly features. Spread across 2.00 acres , this development offers 88 units, including 2 BHK and 3 BHK Apartments.
Key Highlights of Darode Q Homes .
• Prime Location: Nestled behind Wipro SEZ, just off Kharadi, Darode Q Homes is strategically located, offering easy connectivity to major IT hubs.
• Eco-Friendly Design: Recognized as the Best Eco-Friendly Sustainable Project by Times Business 2024, Darode Q Homes emphasizes sustainability with features like natural ventilation, eco-friendly roofing, and electric vehicle charging stations.
• World-Class Amenities: 24Hrs Water Supply, 24Hrs Backup Electricity, Basement Car Parking, CCTV Cameras, Club House, Community Hall, Covered Car Parking, Earthquake Resistant, Fire Alarm, Fire Safety, Gated Community, Gym, Indoor Games, Intercom, Landscaped Garden, Lift, Party Area, Play Area, Rain Water Harvesting, Security Personnel, Swimming Pool, Vastu / Feng Shui compliant and Waste Disposal.
Why Choose Darode Q Homes ?.
Seamless Connectivity Darode Q Homes provides excellent road connectivity to key areas of Pune, With upcoming metro lines, commuting will become even more convenient. Residents are just a short drive from essential amenities, making day-to-day life hassle-free.
Luxurious, Sustainable, and Convenient Living .
Darode Q Homes redefines luxury living by combining eco-friendly features with high-end amenities in a prime location. Whether you’re a working professional seeking proximity to IT hubs or a family looking for a spacious, serene home, this project has it all.
Visit Darode Q Homes Today! Find your dream home at Survey Number 9/1/19 Kharadi, Pune, Maharashtra, INDIA.. Experience the perfect blend of luxury, sustainability, and connectivity.
No.1212, Darode-Jog House, Apte Road, Deccan Gymkhana, Pune-411004, Maharashtra, INDIA.
The project is located in Survey Number 9/1/19 Kharadi, Pune, Maharashtra, INDIA.
Apartment sizes in the project range from 1057 sqft to 1512 sqft.
Yes. Darode Q Homes is RERA registered with id P52100011776 (RERA)
The area of 2 BHK units in the project is 1057 sqft
The project is spread over an area of 2.00 Acres.
Price of 3 BHK unit in the project is Rs. 90.72 Lakhs