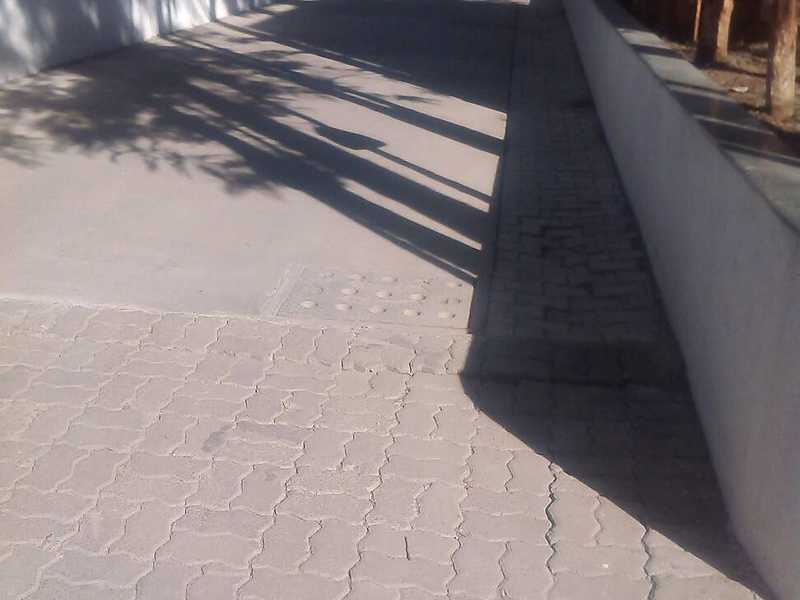By: Darode Jog & Associates in Dhayari




Change your area measurement
Foundation:
Foundation as per the R.C.C. consultant's recommendation.
Structural:
R.C.C. frame designed as per earthquake resistance norms.
Masonry:
6” thick brick/block external and 4.5” thick brick/block internal walls.
Neeru finish plaster inside and sand faced sponge plaster outside.
Kitchen:
8 ft long Granite kitchen platform with stainless steel sink.
Glazed dado tiles above platform till 7 ft.
Provision for washing machine point with waterline and drain in dry terrace.
Doors and Windows:
High quality main door with veneer finish and superior fittings.
Wooden door frames and marble window sills.
All other internal doors will be flush laminate finish with superior fittings.
High quality powder coated aluminum windows with MS safety grill.
Flooring:
2'x2' vitrified tiles with same skirtings in all rooms.
Anti-skid ceramic tiles 12"x12" for attached terraces & toilets.
Toilets:
Glazed designer wall tiles up to 7 ft height.
Jaguar or equivalent C.P. fittings in all toilets.
Hot & Cold mixer unit.
Electrification:
Concealed copper wiring with circuit breakers.
Provision for water purifier.
Provision for geyser in common toilet.
Concealed electrification with single phase connection.
One 15 amp point in kitchen.
Exhaust fan in all toilets & kitchen.
Cable and telephone points in living room and master bedroom.
Premium quality switches.
Adequate electrical points. 2.5 per room.
Plumbing:
Concealed plumbing.
Painting:
External painting with color finish in superior quality cement paint.
Internal painting in good quality OBD paint (One wall Designer Paint).
Water Supply:
Water supply to underground and overhead water storage tank, as per requirements.
Lift:
Lift of renowned make.
Discover Darode Jog Oakwood County : Luxury Living in Dhayari .
Perfect Location .
Darode Jog Oakwood County is ideally situated in the heart of Dhayari , just off ITPL. This prime location offers unparalleled connectivity, making it easy to access Pune major IT hubs, schools, hospitals, and shopping malls. With the Kadugodi Tree Park Metro Station only 180 meters away, commuting has never been more convenient.
Spacious 1 BHK and 2 BHK Flats .
Choose from our spacious 1 BHK and 2 BHK flats that blend comfort and style. Each residence is designed to provide a serene living experience, surrounded by nature while being close to urban amenities. Enjoy thoughtfully designed layouts, high-quality finishes, and ample natural light, creating a perfect sanctuary for families.
A Lifestyle of Luxury and Community.
At Darode Jog Oakwood County , you don’t just find a home; you embrace a lifestyle. The community features lush green spaces, recreational facilities, and a vibrant neighborhood that fosters a sense of belonging. Engage with like-minded individuals and enjoy a harmonious blend of luxury and community living.
Smart Investment Opportunity.
Investing in Darode Jog Oakwood County means securing a promising future. Located in one of Pune most dynamic locales, these residences not only offer a dream home but also hold significant appreciation potential. As Dhayari continues to thrive, your investment is set to grow, making it a smart choice for homeowners and investors alike.
Why Choose Darode Jog Oakwood County.
• Prime Location: Lane Number 30/31, Ganesh Nagar, Sterling Nisarga II, Dhayari, Pune, Maharashtra, INDIA. .
• Community-Focused: Embrace a vibrant lifestyle.
• Investment Potential: Great appreciation opportunities.
Project Overview.
• Bank Approval: Sorry, Approvals and Loans information is currently unavailable.
• Government Approval: Sorry, Legal approvals information is currently unavailable.
• Construction Status: completed.
• Minimum Area: 532 sq. ft.
• Maximum Area: 887 sq. ft.
o Minimum Price: Rs. 30.66 lakhs.
o Maximum Price: Rs. 51.12 lakhs.
Experience the Best of Dhayari Living .
Don’t miss your chance to be a part of this exceptional community. Discover the perfect blend of luxury, connectivity, and nature at Darode Jog Oakwood County . Contact us today to learn more and schedule a visit!.
No.1212, Darode-Jog House, Apte Road, Deccan Gymkhana, Pune-411004, Maharashtra, INDIA.
The project is located in Lane Number 30/31, Ganesh Nagar, Sterling Nisarga II, Dhayari, Pune, Maharashtra, INDIA.
Apartment sizes in the project range from 532 sqft to 887 sqft.
The area of 2 BHK apartments ranges from 821 sqft to 887 sqft.
The project is spread over an area of 1.00 Acres.
The price of 2 BHK units in the project ranges from Rs. 47.31 Lakhs to Rs. 51.12 Lakhs.