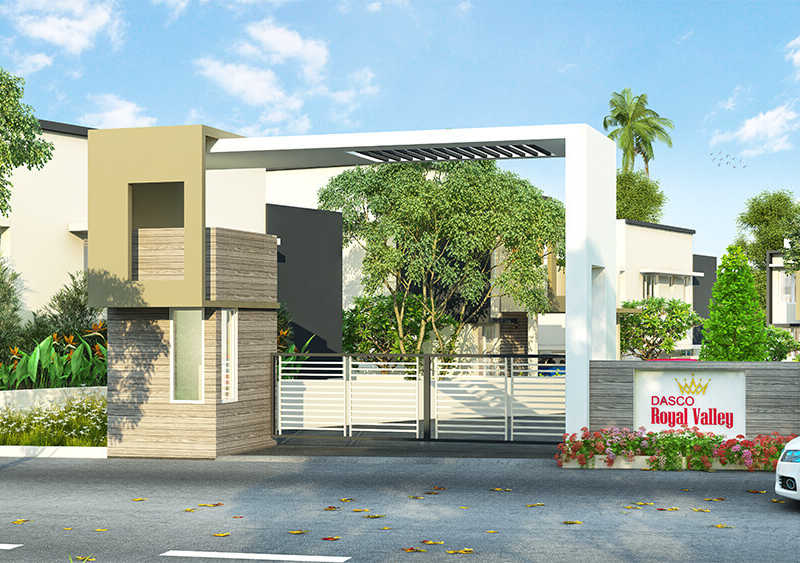By: Dasco Builders in Pothencode




Change your area measurement
MASTER PLAN
Foundation
Structure
Kitchen
Flooring
Toilets
Plumbing
Doors & Windows
Electrical
Internal Main Staircase
Painting
Air Conditioning
TV
Telephone
Exterior Paving
Water Supply
Compound Wall
Security
Discover the perfect blend of luxury and comfort at Dasco Royal Valley Phase 2, where each Villas is designed to provide an exceptional living experience. nestled in the serene and vibrant locality of Pothencode, Trivandrum.
Project Overview – Dasco Royal Valley Phase 2 premier villa developed by Dasco Builders and Offering 31 luxurious villas designed for modern living, Built by a reputable builder. Launching on May-2022 and set for completion by May-2024, this project offers a unique opportunity to experience upscale living in a serene environment. Each Villas is thoughtfully crafted with premium materials and state-of-the-art amenities, catering to discerning homeowners who value both style and functionality. Discover your dream home in this idyllic community, where every detail is tailored to enhance your lifestyle.
Prime Location with Top Connectivity Dasco Royal Valley Phase 2 offers 3 BHK Villas at a flat cost, strategically located near Pothencode, Trivandrum. This premium Villas project is situated in a rapidly developing area close to major landmarks.
Key Features: Dasco Royal Valley Phase 2 prioritize comfort and luxury, offering a range of exceptional features and amenities designed to enhance your living experience. Each villa is thoughtfully crafted with modern architecture and high-quality finishes, providing spacious interiors filled with natural light.
• Location: Pothencode, Trivandrum, Kerala, INDIA..
• Property Type: 3 BHK Villas.
• Project Area: 2.00 acres of land.
• Total Units: 31.
• Status: completed.
• Possession: May-2024.
First Floor, Alummoottil Buildings, TC 4289/2, Market Road, Sreekariyam P.O. Trivandrum - 695017, Kerala, INDIA.
Projects in Trivandrum
Completed Projects |The project is located in Pothencode, Trivandrum, Kerala, INDIA.
Villa sizes in the project range from 1054 sqft to 2750 sqft.
Yes. Dasco Royal Valley Phase 2 is RERA registered with id K-RERA/PRJ/TVM/017/2021 (RERA)
The area of 3 BHK apartments ranges from 1054 sqft to 2750 sqft.
The project is spread over an area of 2.00 Acres.
The price of 3 BHK units in the project ranges from Rs. 83 Lakhs to Rs. 2.75 Crs.