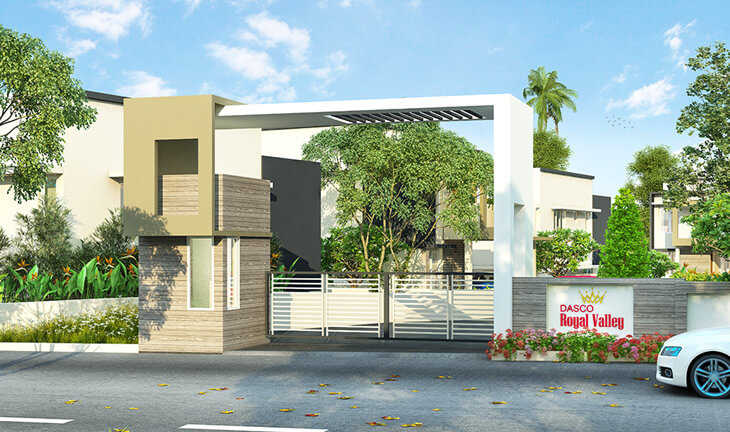By: Dasco Builders in Pothencode




Change your area measurement
MASTER PLAN
FOUNDATION
STRUCTURE
KITCHEN
FLOORING
TOILETS
PLUMBING
DOORS & WINDOWS
ELECTRICAL
INTERNAL MAIN STAIRCASE
PAINTING
AIR CONDITIONING
TV
TELEPHONE
LANDSCAPE AND GARDEN
WATER SUPPLY
COMPOUND WALL
SECURITY
Location Advantages:. The Dasco Royal Valley is strategically located with close proximity to schools, colleges, hospitals, shopping malls, grocery stores, restaurants, recreational centres etc. The complete address of Dasco Royal Valley is Vembayyam Road, Pothencode, Trivandrum, Kerala, INDIA..
Construction and Availability Status:. Dasco Royal Valley is currently completed project. For more details, you can also go through updated photo galleries, floor plans, latest offers, street videos, construction videos, reviews and locality info for better understanding of the project. Also, It provides easy connectivity to all other major parts of the city, Trivandrum.
Units and interiors:. The multi-storied project offers an array of 3 BHK Villas. Dasco Royal Valley comprises of dedicated wardrobe niches in every room, branded bathroom fittings, space efficient kitchen and a large living space. The dimensions of area included in this property vary from 1325- 1950 square feet each. The interiors are beautifully crafted with all modern and trendy fittings which give these Villas, a contemporary look.
Dasco Royal Valley is located in Trivandrum and comprises of thoughtfully built Residential Villas. The project is located at a prime address in the prime location of Pothencode.
Builder Information:. This builder group has earned its name and fame because of timely delivery of world class Residential Villas and quality of material used according to the demands of the customers.
Comforts and Amenities:.
First Floor, Alummoottil Buildings, TC 4289/2, Market Road, Sreekariyam P.O. Trivandrum - 695017, Kerala, INDIA.
Projects in Trivandrum
Completed Projects |The project is located in Vembayyam Road, Pothencode, Trivandrum, Kerala, INDIA.
Villa sizes in the project range from 1325 sqft to 1950 sqft.
Yes. Dasco Royal Valley is RERA registered with id K-RERA/PRJ/126/2020 (RERA)
The area of 3 BHK apartments ranges from 1325 sqft to 1950 sqft.
The project is spread over an area of 2.00 Acres.
The price of 3 BHK units in the project ranges from Rs. 79.25 Lakhs to Rs. 1.16 Crs.