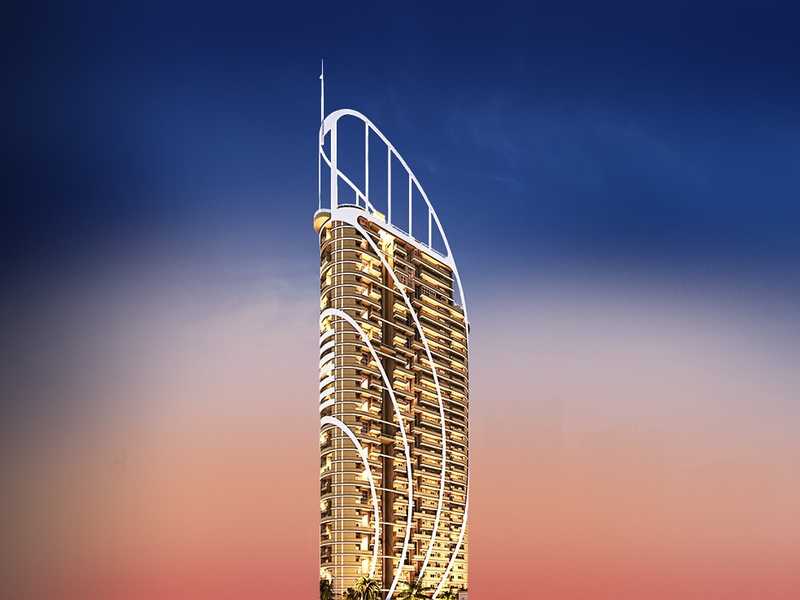



Change your area measurement
MASTER PLAN
ENTRANCE FOYER
LIVING and DINING
MASTER BEDROOM
OTHER BEDROOMS
BALCONIES
KITCHEN
MASTER WASHROOM
TOWER RECEPTION LOBBY
TOWER EXTERIORS
TOWER AMENITIES
OTHER WASHROOMS AND POWDER ROOM
Dasnac Burj Noida – Luxury Apartments in Sector-75, Noida.
Dasnac Burj Noida, located in Sector-75, Noida, is a premium residential project designed for those who seek an elite lifestyle. This project by Dasnac offers luxurious 1 BHK, 2 BHK, and 3 BHK Apartments packed with world-class amenities and thoughtful design. With a strategic location near Noida International Airport, Dasnac Burj Noida is a prestigious address for homeowners who desire the best in life.
Project Overview: Dasnac Burj Noida is designed to provide maximum space utilization, making every room – from the kitchen to the balconies – feel open and spacious. These Vastu-compliant Apartments ensure a positive and harmonious living environment. Spread across beautifully landscaped areas, the project offers residents the perfect blend of luxury and tranquility.
Key Features of Dasnac Burj Noida:.
World-Class Amenities: Residents enjoy a wide range of amenities, including a 24Hrs Water Supply, 24Hrs Backup Electricity, Business Center, CCTV Cameras, Club House, Covered Car Parking, Gym, Indoor Games, Intercom, Jacuzzi Steam Sauna, Jogging Track, Landscaped Garden, Lift, Play Area, Security Personnel, Swimming Pool, Tennis Court and Vastu / Feng Shui compliant.
Luxury Apartments: Offering 1 BHK, 2 BHK, and 3 BHK units, each apartment is designed to provide comfort and a modern living experience.
Vastu Compliance: Apartments are meticulously planned to ensure Vastu compliance, creating a cheerful and blissful living experience for residents.
Legal Approvals: The project has been approved by , ensuring peace of mind for buyers regarding the legality of the development.
Address: Dasnac Burj Noida.
Sector-75, Noida, INDIA.
For more details on pricing, floor plans, and availability, contact us today.
Dasnac Annexe I, 28A, ECE House, Kasturba Gandhi Marg, Delhi-110001, INDIA.
The project is located in Sector 75, Noida, Uttar Pradesh, INDIA.
Apartment sizes in the project range from 2510 sqft to 3300 sqft.
Yes. Dasnac Burj Noida is RERA registered with id UPRERAPRJ498423 (RERA)
The area of 4 BHK apartments ranges from 3030 sqft to 3300 sqft.
The project is spread over an area of 1.00 Acres.
Price of 3 BHK unit in the project is Rs. 4.14 Crs